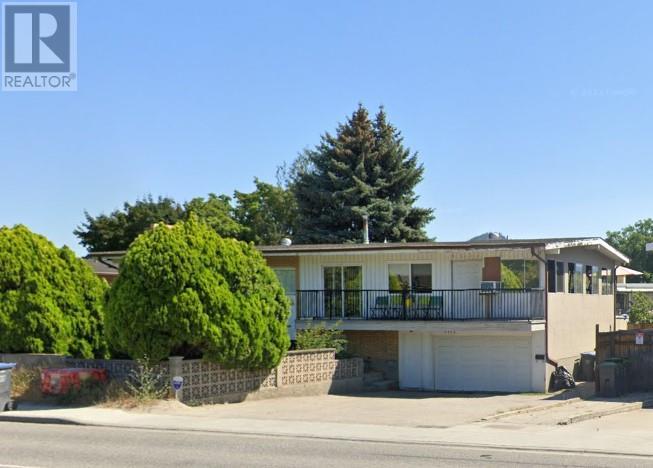Pamela Hanson PREC* | 250-486-1119 (cell) | pamhanson@remax.net
Heather Smith Licensed Realtor | 250-486-7126 (cell) | hsmith@remax.net
1375 Gordon Drive Kelowna, British Columbia V1Y 3E9
Interested?
Contact us for more information
6 Bedroom
3 Bathroom
2600 sqft
Central Air Conditioning
See Remarks
$1,395,000
Great redevelopment opportunity, Home with 5 bedrooms, 2.5 bath includes 2 bdrm legal suite. Ideal location. Lot of future potential. Walking distance to the mall, downtown, beaches, parks and much more. Huge fenced lot. Great development piece. 4 lot assembly....on Transit Corridor (id:52811)
Property Details
| MLS® Number | 10311161 |
| Property Type | Single Family |
| Neigbourhood | Glenmore |
| Parking Space Total | 4 |
Building
| Bathroom Total | 3 |
| Bedrooms Total | 6 |
| Constructed Date | 1968 |
| Construction Style Attachment | Detached |
| Cooling Type | Central Air Conditioning |
| Half Bath Total | 1 |
| Heating Type | See Remarks |
| Stories Total | 2 |
| Size Interior | 2600 Sqft |
| Type | House |
| Utility Water | Municipal Water |
Parking
| Attached Garage | 4 |
Land
| Acreage | No |
| Sewer | Municipal Sewage System |
| Size Frontage | 72 Ft |
| Size Irregular | 0.2 |
| Size Total | 0.2 Ac|under 1 Acre |
| Size Total Text | 0.2 Ac|under 1 Acre |
| Zoning Type | Multi-family |
Rooms
| Level | Type | Length | Width | Dimensions |
|---|---|---|---|---|
| Basement | Bedroom | 12' x 9' | ||
| Basement | Kitchen | 13' x 10' | ||
| Basement | Full Bathroom | Measurements not available | ||
| Basement | Bedroom | 10' x 7' | ||
| Basement | Bedroom | 10' x 10' | ||
| Basement | Living Room | 18' x 13' | ||
| Main Level | Partial Bathroom | Measurements not available | ||
| Main Level | Full Bathroom | Measurements not available | ||
| Main Level | Bedroom | 10' x 10' | ||
| Main Level | Primary Bedroom | 13' x 11' | ||
| Main Level | Dining Room | 10' x 11' | ||
| Main Level | Bedroom | 10' x 10' | ||
| Main Level | Kitchen | 16' x 9' | ||
| Main Level | Living Room | 18' x 14' |
https://www.realtor.ca/real-estate/26803085/1375-gordon-drive-kelowna-glenmore



