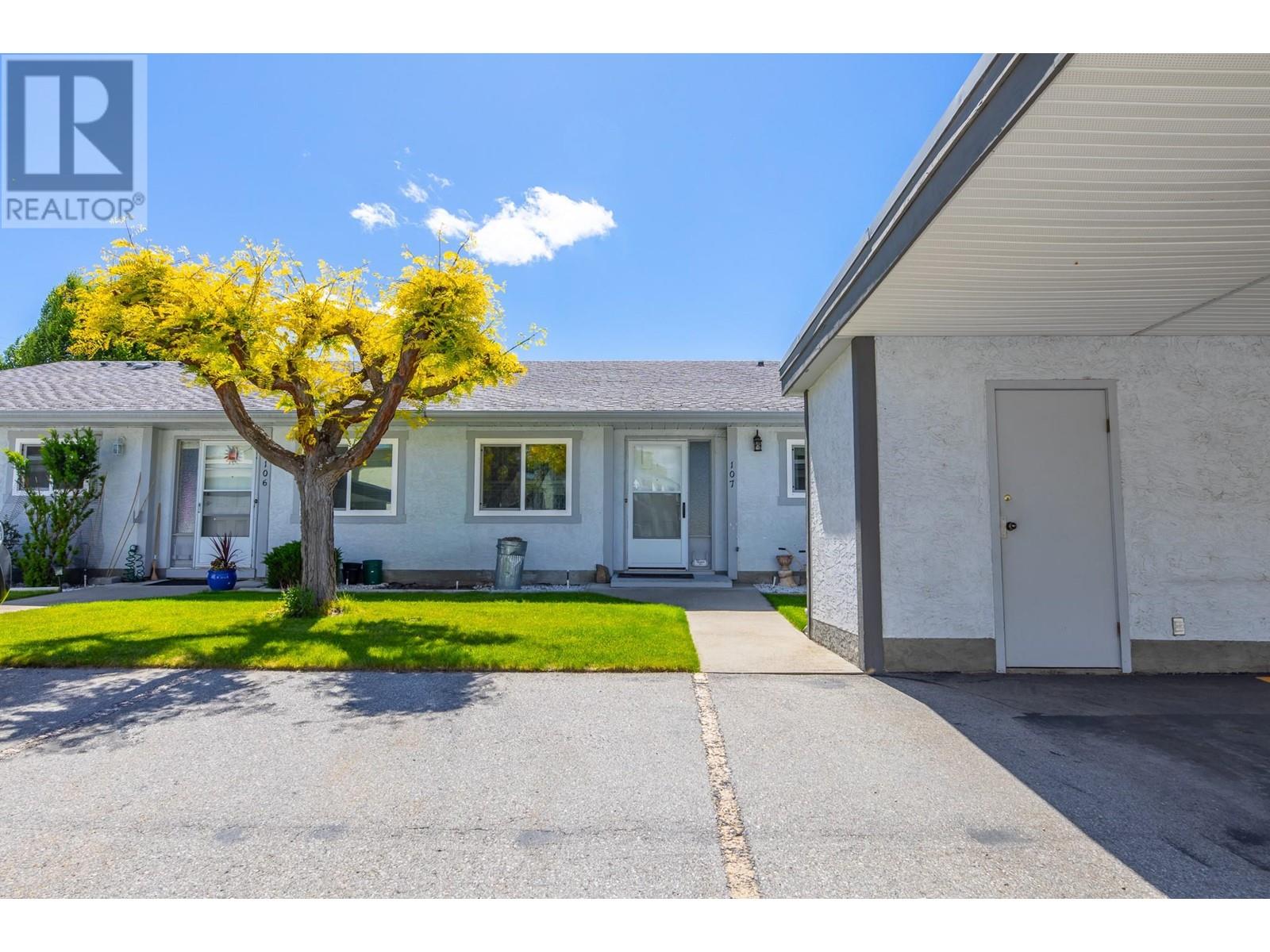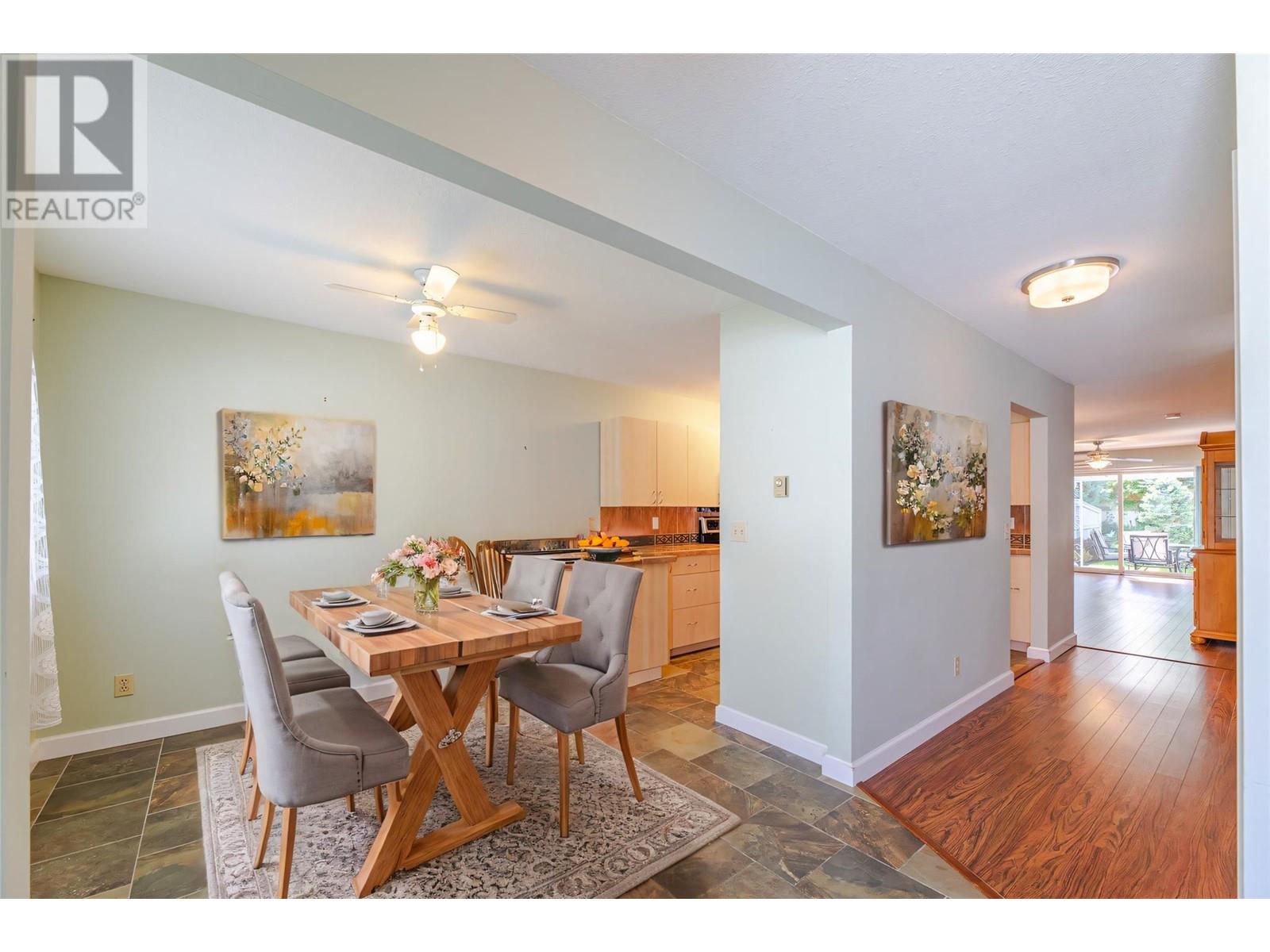Pamela Hanson PREC* | 250-486-1119 (cell) | pamhanson@remax.net
Heather Smith Licensed Realtor | 250-486-7126 (cell) | hsmith@remax.net
1426 Penticton Avenue Unit# 107 Penticton, British Columbia V2A 8C7
Interested?
Contact us for more information
$388,000Maintenance, Insurance, Ground Maintenance, Property Management, Other, See Remarks, Sewer, Waste Removal, Water
$360 Monthly
Maintenance, Insurance, Ground Maintenance, Property Management, Other, See Remarks, Sewer, Waste Removal, Water
$360 MonthlyWelcome to your peaceful home retreat! With its well designed floor plan, this 2bd, 2bth one level town home offers affordable, low maintenance living without compromise. Some of the features of this move-in ready home include an updated kitchen with stainless steel appliances, durable and easily cleanable laminate flooring and a spacious Primary bedroom complete with walk-in closet and 3pc ensuite. Keeping you cool in those warm summer nights is an energy efficient, ductless heat pump for AC which also acts as a supplemental heat source for those cooler times. Step thru the sliding doors in the main living space and you'll find yourself immersed in a true outdoor oasis with private covered patio and expansive green space lovingly maintained by the strata! This is a great space for entertaining or to just sit back and relax. For all the extras, there's a crawlspace and handy outdoor storage room in front of the covered carport. Nicely located across from a scenic walk path and Penticton creek to really take in all this quiet neighbourhood has to offer. Quick possession possible. Come view this must see home today! (id:52811)
Property Details
| MLS® Number | 10314340 |
| Property Type | Single Family |
| Neigbourhood | Main North |
| Community Name | Brookview Court |
| Amenities Near By | Public Transit, Recreation |
| Community Features | Adult Oriented, Rentals Allowed, Seniors Oriented |
| Features | Level Lot, Private Setting |
| Storage Type | Storage, Locker |
Building
| Bathroom Total | 2 |
| Bedrooms Total | 2 |
| Appliances | Refrigerator, Dishwasher, Dryer, Range - Electric, Microwave, Washer |
| Architectural Style | Ranch |
| Basement Type | Crawl Space |
| Constructed Date | 1987 |
| Construction Style Attachment | Attached |
| Cooling Type | Heat Pump |
| Exterior Finish | Stucco |
| Heating Fuel | Electric |
| Heating Type | Baseboard Heaters, Heat Pump |
| Roof Material | Asphalt Shingle |
| Roof Style | Unknown |
| Stories Total | 1 |
| Size Interior | 1166 Sqft |
| Type | Row / Townhouse |
| Utility Water | Municipal Water |
Parking
| Covered |
Land
| Acreage | No |
| Land Amenities | Public Transit, Recreation |
| Landscape Features | Landscaped, Level |
| Sewer | Municipal Sewage System |
| Size Total Text | Under 1 Acre |
| Zoning Type | Unknown |
Rooms
| Level | Type | Length | Width | Dimensions |
|---|---|---|---|---|
| Main Level | Primary Bedroom | 15'8'' x 11'3'' | ||
| Main Level | 3pc Ensuite Bath | 5'11'' x 5'11'' | ||
| Main Level | 4pc Bathroom | 4'9'' x 8'4'' | ||
| Main Level | Laundry Room | 8'11'' x 5'3'' | ||
| Main Level | Bedroom | 16'7'' x 8'10'' | ||
| Main Level | Foyer | 8'8'' x 6'3'' | ||
| Main Level | Dining Nook | 9'8'' x 8' | ||
| Main Level | Kitchen | 12'4'' x 8' | ||
| Main Level | Dining Room | 7'7'' x 12'2'' | ||
| Main Level | Living Room | 15'11'' x 12'2'' |
https://www.realtor.ca/real-estate/27004465/1426-penticton-avenue-unit-107-penticton-main-north




































