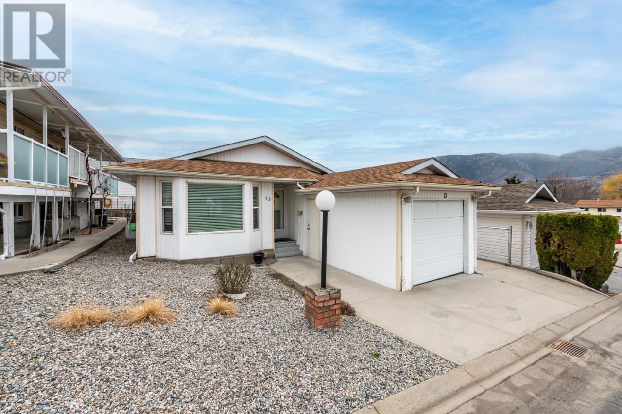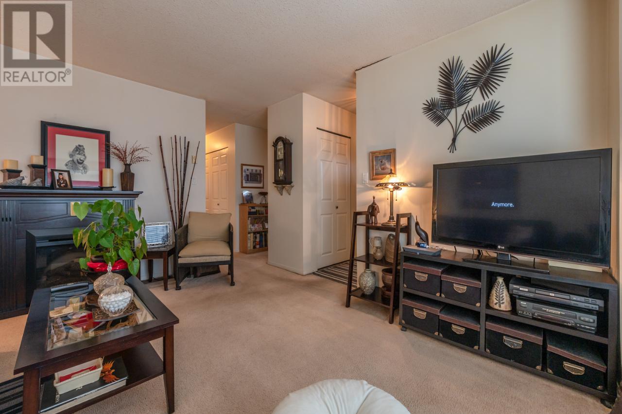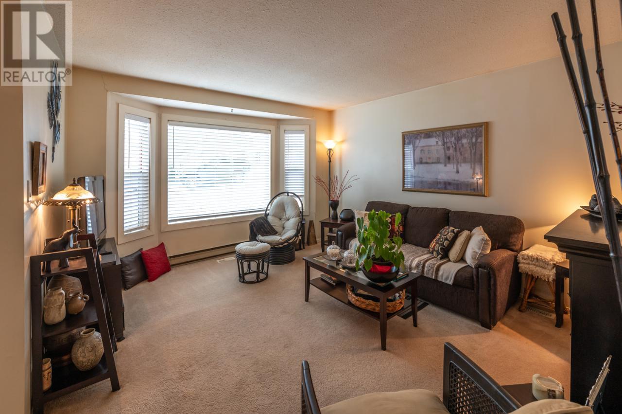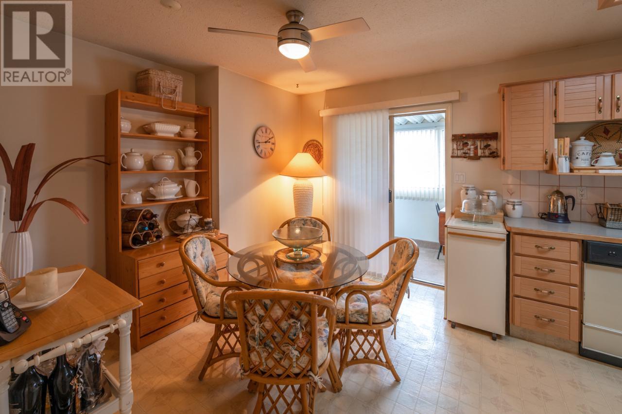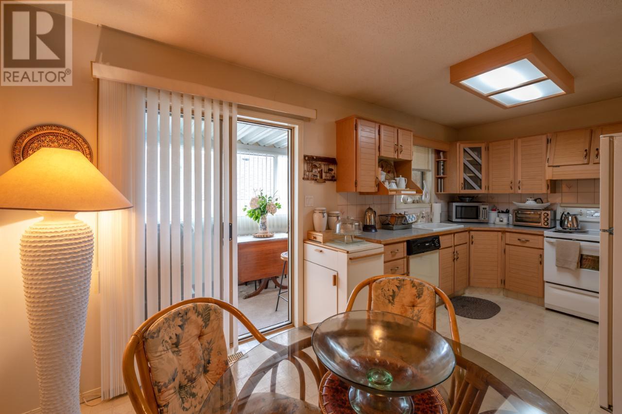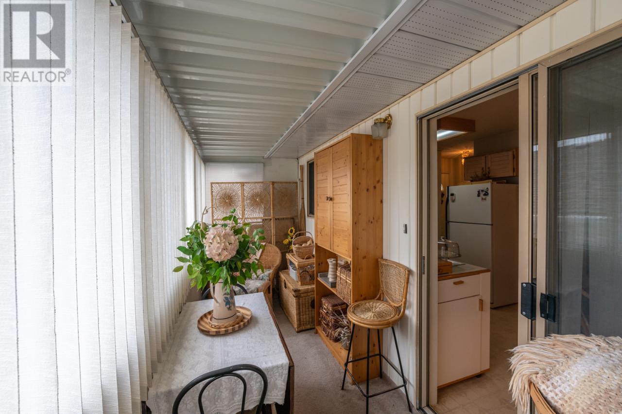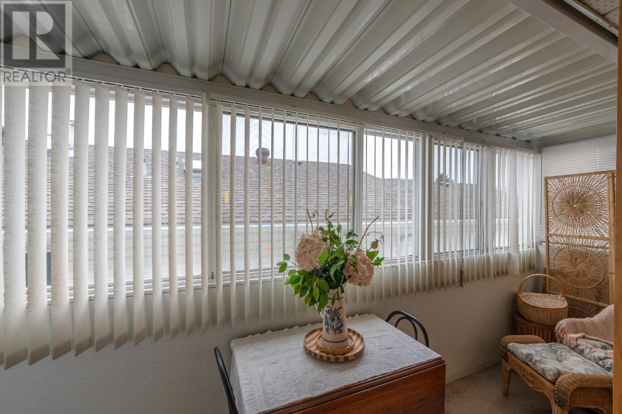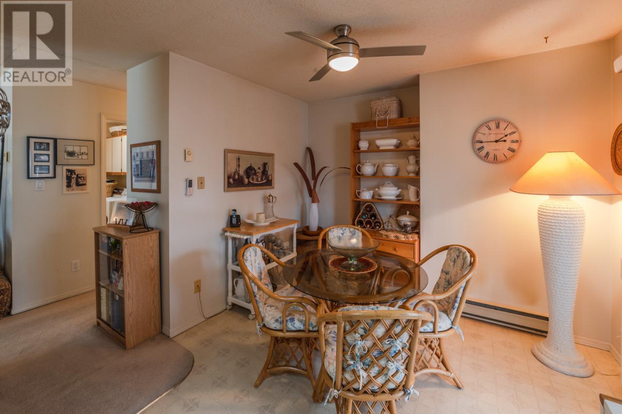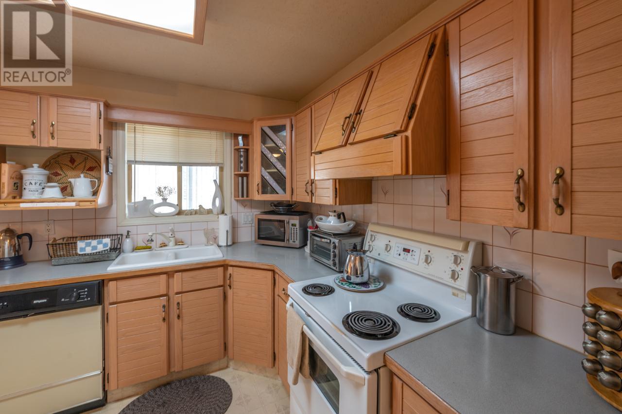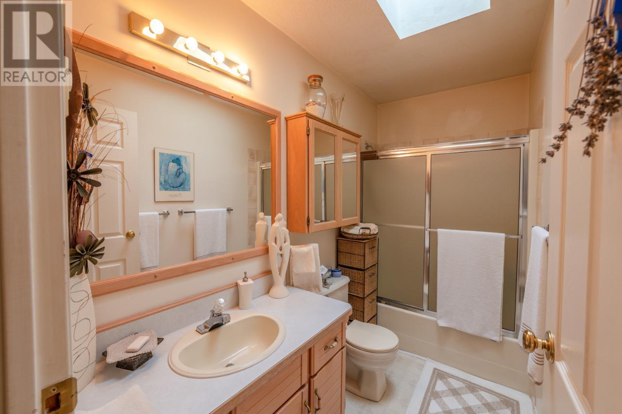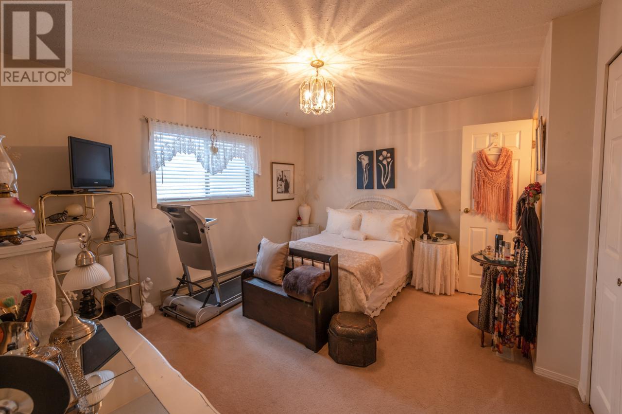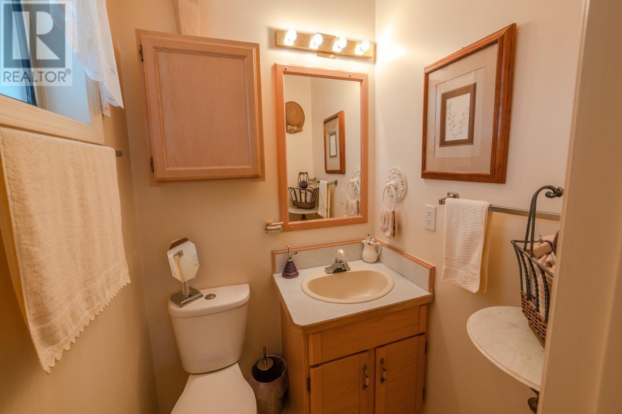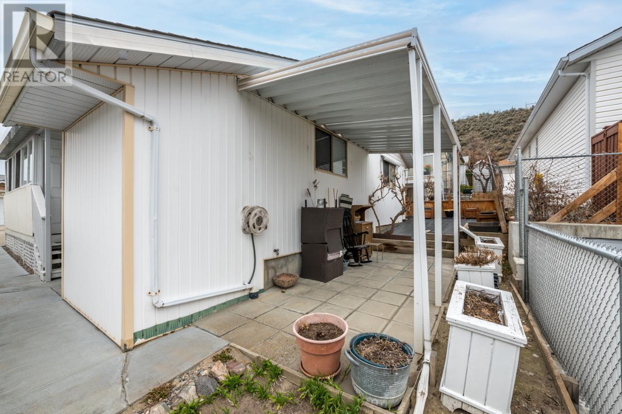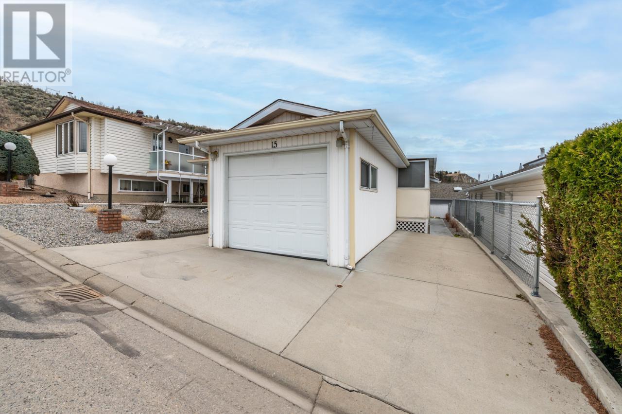Pamela Hanson PREC* | 250-486-1119 (cell) | pamhanson@remax.net
Heather Smith Licensed Realtor | 250-486-7126 (cell) | hsmith@remax.net
3096 South Main Street Unit# 15 Penticton, British Columbia V2A 8C2
Interested?
Contact us for more information
$420,000Maintenance,
$100 Monthly
Maintenance,
$100 MonthlyRENOVATION POTENTIAL ALERT! This charming 2-bedroom, 2-bathroom house is now available for sale. With a size of 1080 square feet, this property offers incredible renovation potential, allowing you to bring your own ideas and make it your dream home. Located in a 55+ age complex, this residence is ideally situated just a short 10-minute walk from the beautiful Skaha Beach. Additionally, it is conveniently close to a bus stop and shopping destinations. The house features a spacious kitchen and dining area that opens up to a delightful sunroom. Other highlights include a generous laundry room, a 4-piece bathroom, a master bedroom with a 2-piece ensuite, and the added convenience of a single-car garage. Don't miss out on this opportunity to create your perfect retirement haven! Tenanted 24hrs notice. 1 pet allowed (dog or cat), 55+ complex. (id:52811)
Property Details
| MLS® Number | 201189 |
| Property Type | Single Family |
| Neigbourhood | Main South |
| Amenities Near By | Airport, Recreation, Shopping |
| Community Features | Pets Allowed, Seniors Oriented |
| Parking Space Total | 1 |
Building
| Bathroom Total | 2 |
| Bedrooms Total | 2 |
| Appliances | Range, Dishwasher, Dryer, Washer |
| Basement Type | Crawl Space |
| Constructed Date | 1989 |
| Construction Style Attachment | Detached |
| Exterior Finish | Vinyl Siding |
| Half Bath Total | 1 |
| Heating Fuel | Electric |
| Heating Type | Baseboard Heaters |
| Roof Material | Asphalt Shingle |
| Roof Style | Unknown |
| Stories Total | 1 |
| Size Interior | 1080 Sqft |
| Type | House |
| Utility Water | Municipal Water |
Land
| Acreage | No |
| Land Amenities | Airport, Recreation, Shopping |
| Sewer | Municipal Sewage System |
| Size Irregular | 0.07 |
| Size Total | 0.07 Ac|under 1 Acre |
| Size Total Text | 0.07 Ac|under 1 Acre |
| Zoning Type | Unknown |
Rooms
| Level | Type | Length | Width | Dimensions |
|---|---|---|---|---|
| Main Level | Primary Bedroom | 126' x 13'4'' | ||
| Main Level | Living Room | 15'3'' x 13'3'' | ||
| Main Level | Laundry Room | 6'11'' x 9'10'' | ||
| Main Level | Kitchen | 11'1'' x 10'11'' | ||
| Main Level | 2pc Ensuite Bath | Measurements not available | ||
| Main Level | Dining Room | 8'6'' x 10'11'' | ||
| Main Level | Bedroom | 9'9'' x 13'3'' | ||
| Main Level | 4pc Bathroom | Measurements not available |
https://www.realtor.ca/real-estate/26072455/3096-south-main-street-unit-15-penticton-main-south



