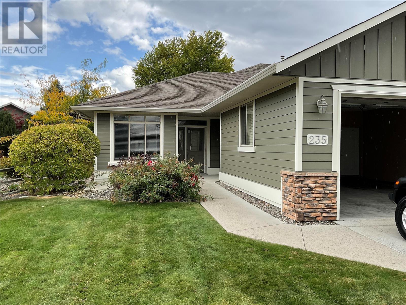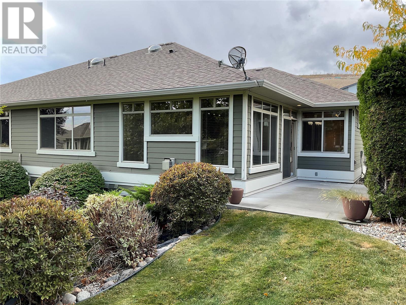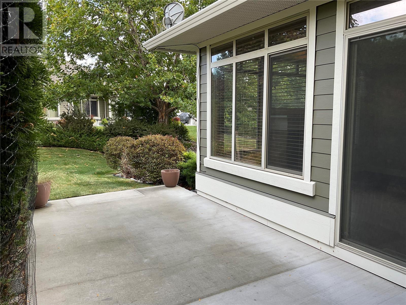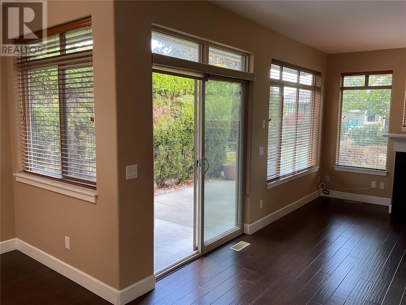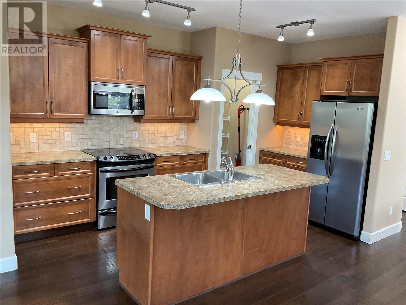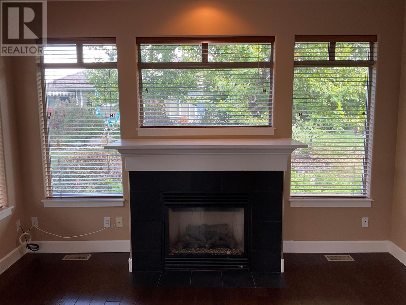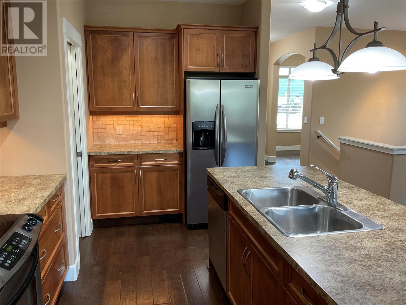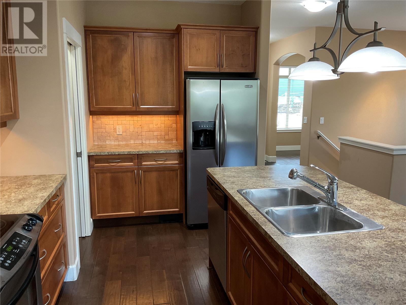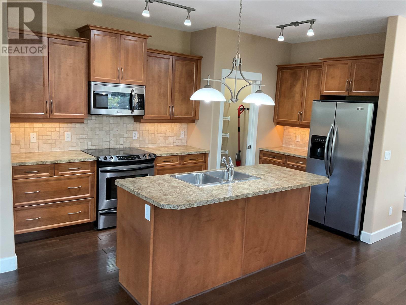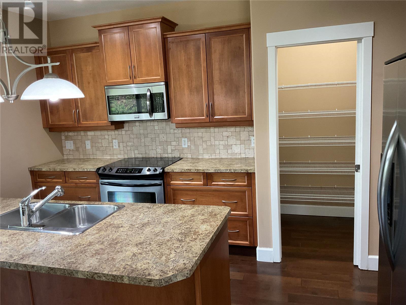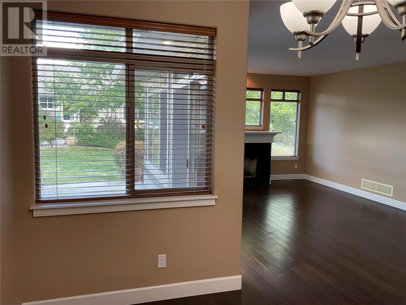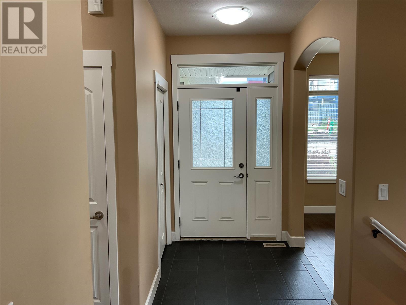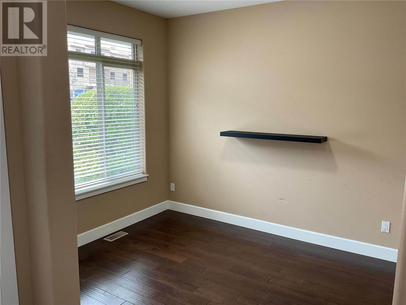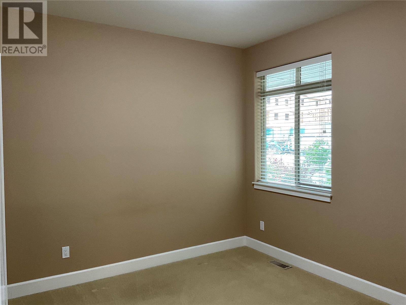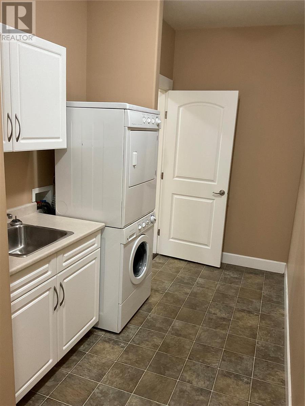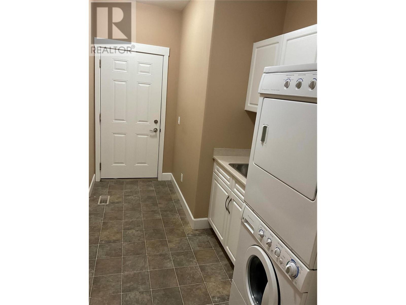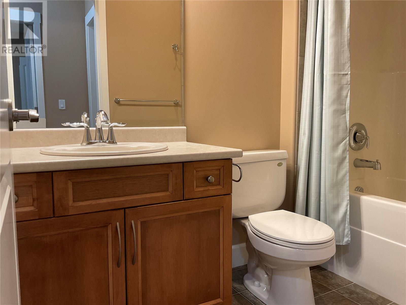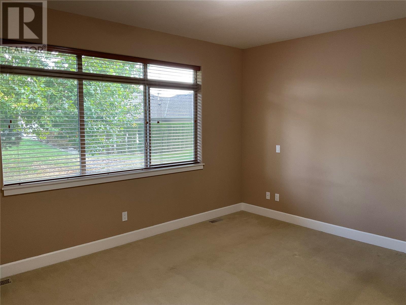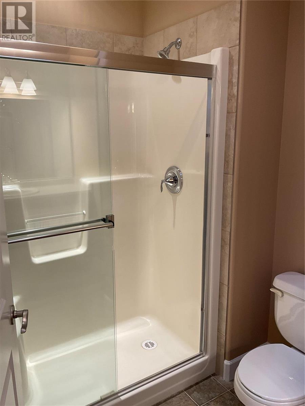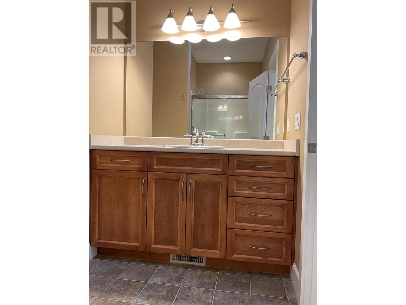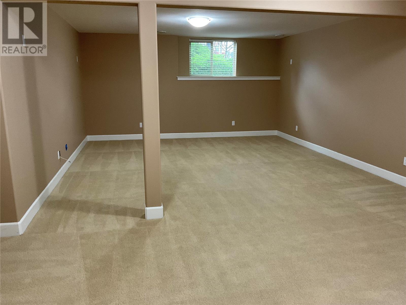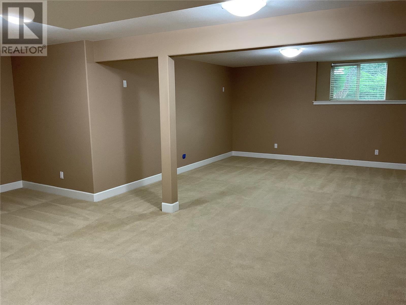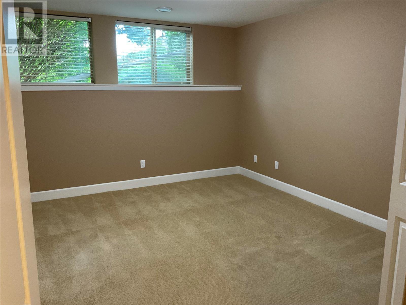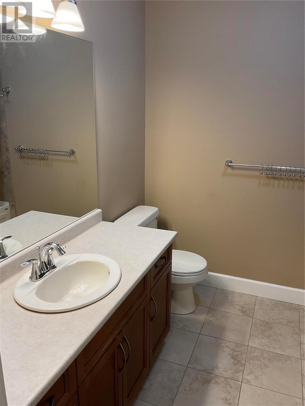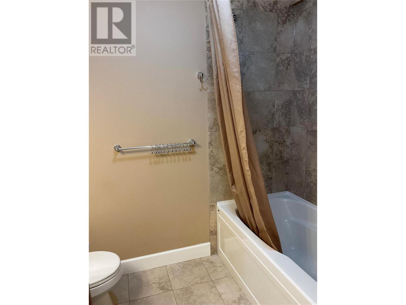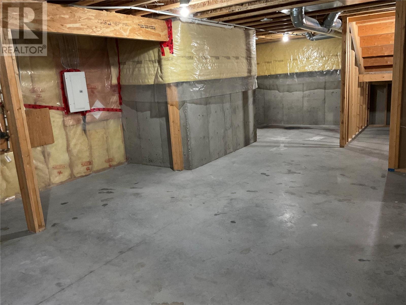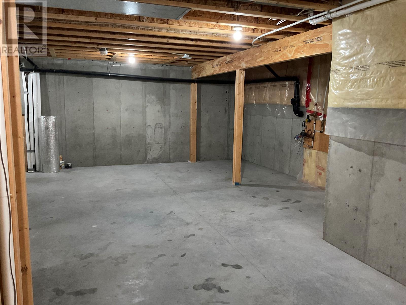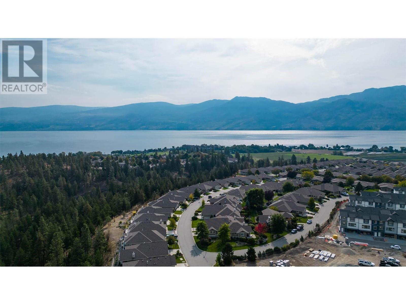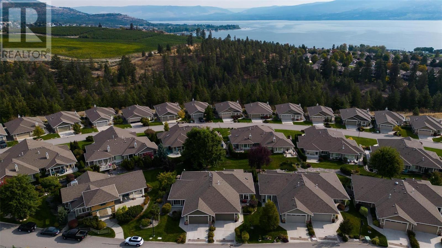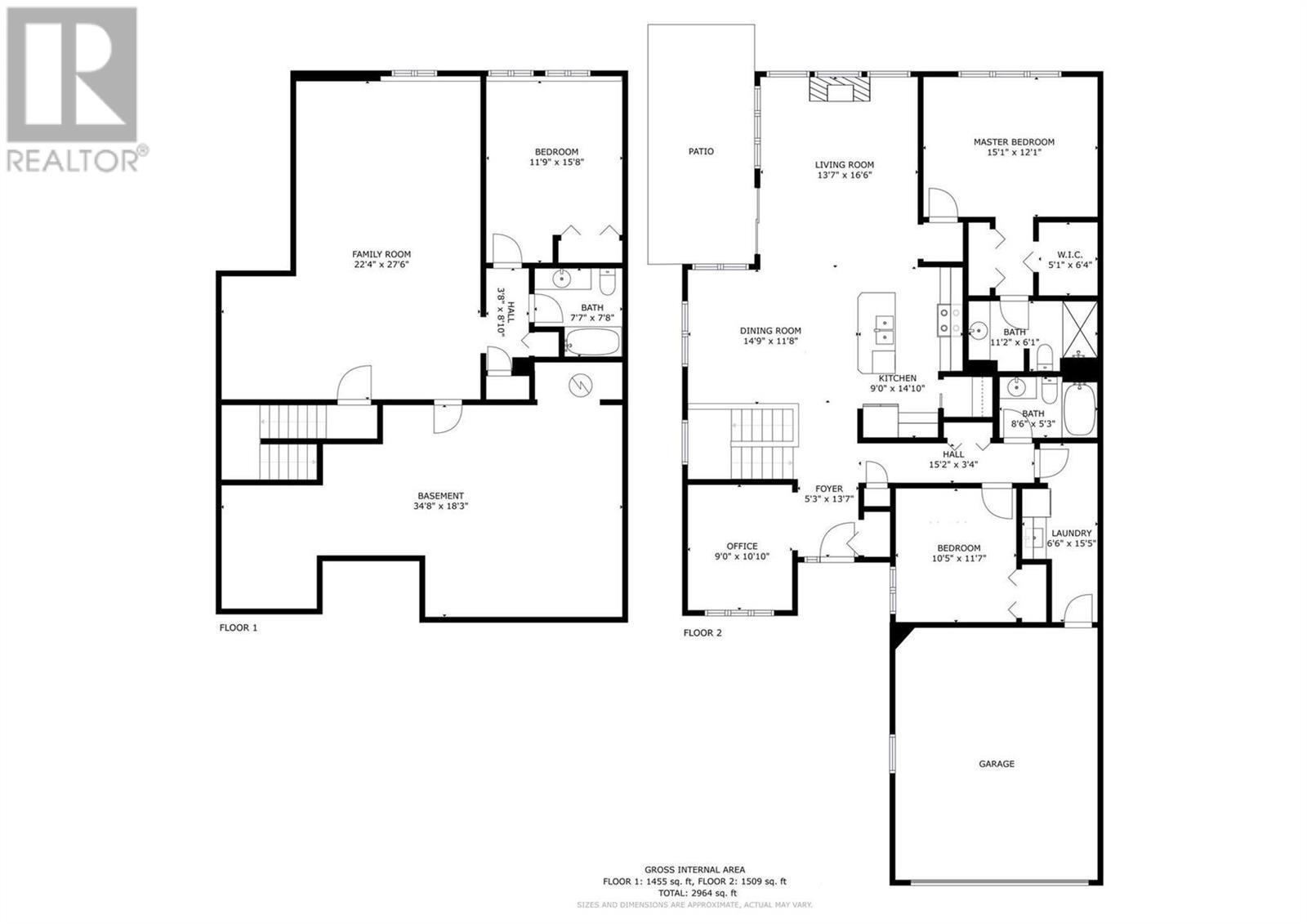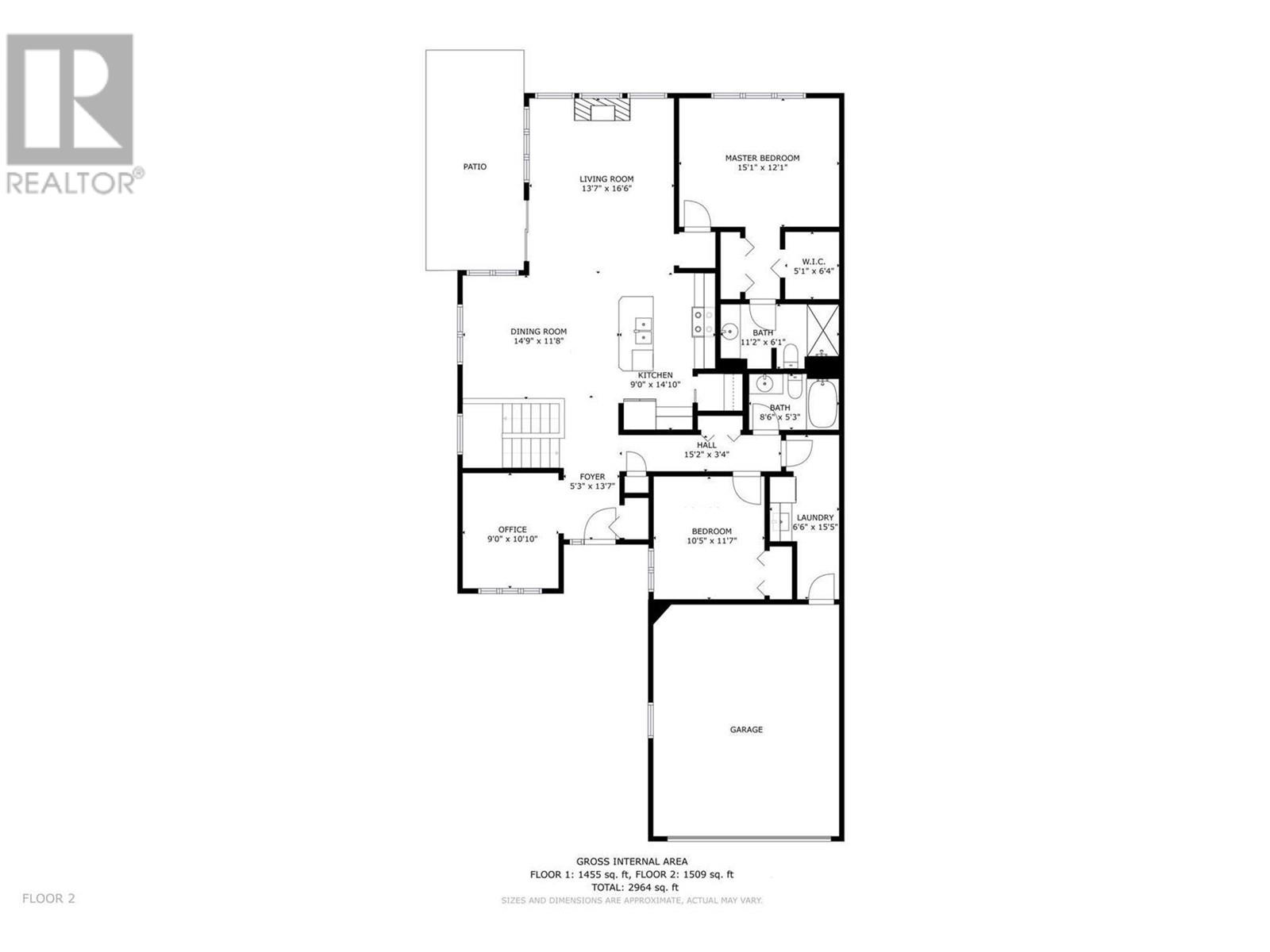Pamela Hanson PREC* | 250-486-1119 (cell) | pamhanson@remax.net
Heather Smith Licensed Realtor | 250-486-7126 (cell) | hsmith@remax.net
4035 Gellatly Road S Unit# 235 West Kelowna, British Columbia V4T 1R7
Interested?
Contact us for more information
$799,900Maintenance, Reserve Fund Contributions, Ground Maintenance, Property Management, Other, See Remarks, Recreation Facilities
$218.13 Monthly
Maintenance, Reserve Fund Contributions, Ground Maintenance, Property Management, Other, See Remarks, Recreation Facilities
$218.13 MonthlyWelcome to Canyon Ridge: Your Perfect 55+ Gated Community Home! Discover the sought-after Canyon Ridge, an exclusive 55+ gated community offering unparalleled comfort and convenience. This elegant Rancher boasts approximately 2,405 finished sq ft, featuring an open-concept floor plan perfect for modern living. Main Floor Highlights:Spacious Living Room: Cozy up by the gas fireplace or step out to your private patio. Gourmet Kitchen: Enjoy the well-appointed kitchen with an island and walk-in pantry, ideal for entertaining. Primary & Guest Bedrooms: Both located on the main floor for easy, stair-free living. Convenient Laundry & Den/Office: All your essential spaces on one level. Partially Finished Basement: Family Room: A large space for gatherings and relaxation. Additional Bedroom & Full Bathroom: Perfect for guests or extended family. Ample Storage: 559 sq ft of unfinished space to meet all your storage needs. Complete with a double attached garage, this home is ready for quick possession. Experience the luxury and ease of living at Canyon Ridge. Don’t miss out—schedule your visit today! (id:52811)
Property Details
| MLS® Number | 10286337 |
| Property Type | Single Family |
| Neigbourhood | Westbank Centre |
| Community Name | CANYON RIDGE |
| Community Features | Pets Allowed, Rentals Not Allowed, Seniors Oriented |
| Features | Central Island |
| Parking Space Total | 4 |
| Structure | Clubhouse |
Building
| Bathroom Total | 3 |
| Bedrooms Total | 3 |
| Amenities | Clubhouse |
| Appliances | Refrigerator, Dishwasher, Range - Electric, Microwave, Washer/dryer Stack-up |
| Architectural Style | Ranch |
| Basement Type | Full |
| Constructed Date | 2007 |
| Cooling Type | Central Air Conditioning |
| Exterior Finish | Composite Siding |
| Fire Protection | Smoke Detector Only |
| Fireplace Fuel | Gas |
| Fireplace Present | Yes |
| Fireplace Type | Unknown |
| Flooring Type | Carpeted, Hardwood, Tile |
| Heating Type | Forced Air, See Remarks |
| Roof Material | Asphalt Shingle |
| Roof Style | Unknown |
| Size Interior | 2405 Sqft |
| Type | Duplex |
| Utility Water | Municipal Water |
Parking
| Attached Garage | 2 |
Land
| Acreage | No |
| Landscape Features | Underground Sprinkler |
| Sewer | Municipal Sewage System |
| Size Frontage | 48 Ft |
| Size Irregular | 0.11 |
| Size Total | 0.11 Ac|under 1 Acre |
| Size Total Text | 0.11 Ac|under 1 Acre |
| Zoning Type | Residential |
Rooms
| Level | Type | Length | Width | Dimensions |
|---|---|---|---|---|
| Basement | Storage | 34'8'' x 18'3'' | ||
| Basement | 4pc Bathroom | 7'7'' x 7'8'' | ||
| Basement | Bedroom | 11'9'' x 15'8'' | ||
| Basement | Family Room | 27'6'' x 22'4'' | ||
| Main Level | Laundry Room | 6'6'' x 15'5'' | ||
| Main Level | Bedroom | 11'7'' x 10'5'' | ||
| Main Level | 4pc Bathroom | 8'6'' x 5'3'' | ||
| Main Level | 3pc Ensuite Bath | 11'2'' x 6'1'' | ||
| Main Level | Primary Bedroom | 15' x 12'1'' | ||
| Main Level | Foyer | 13'7'' x 5'3'' | ||
| Main Level | Kitchen | 14'10'' x 9' | ||
| Main Level | Den | 10'10'' x 9' | ||
| Main Level | Dining Room | 14'9'' x 11'8'' | ||
| Main Level | Living Room | 13'7'' x 16'6'' |


