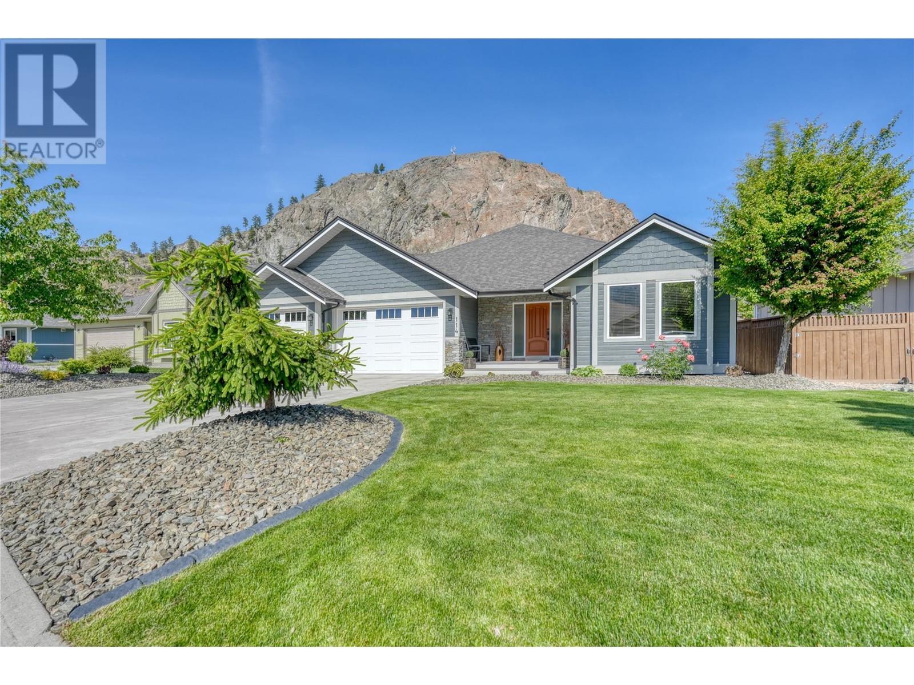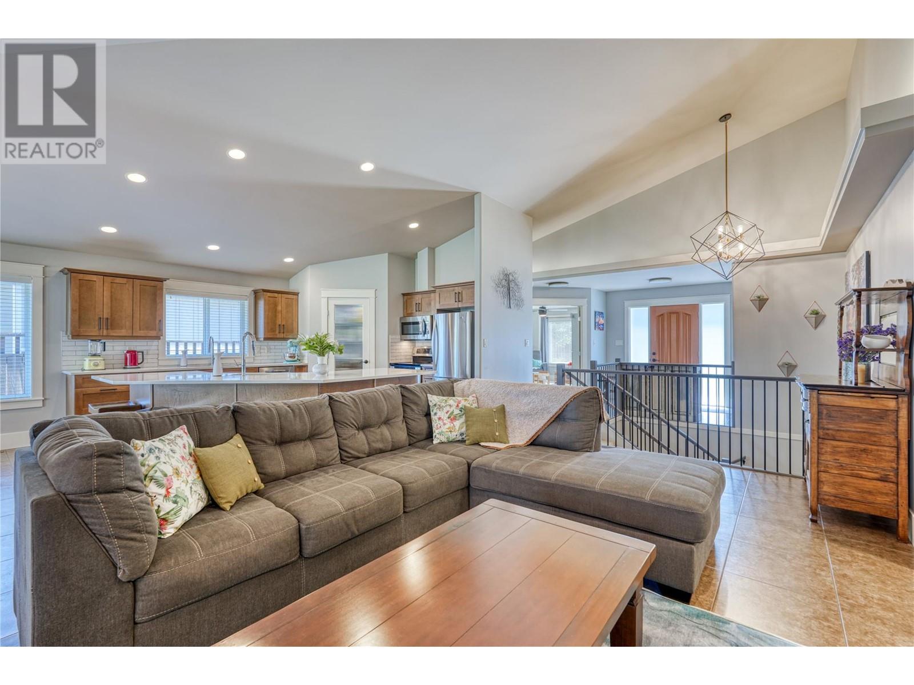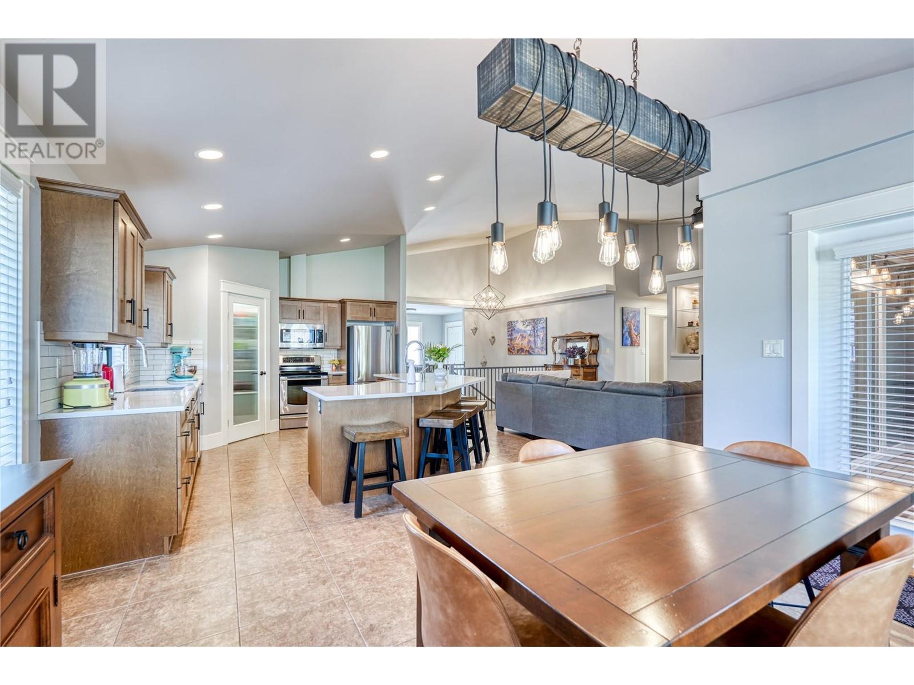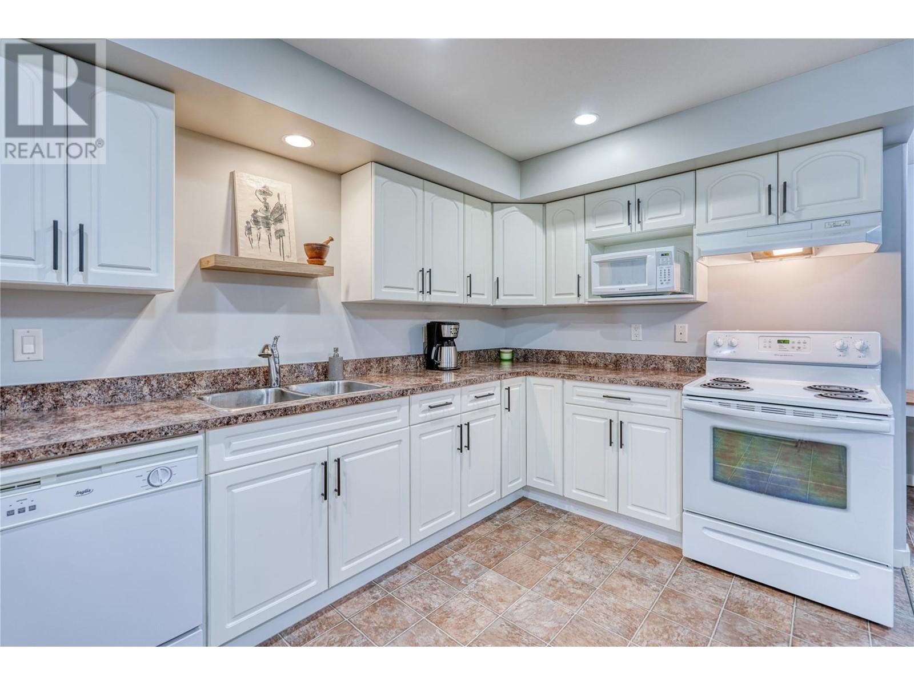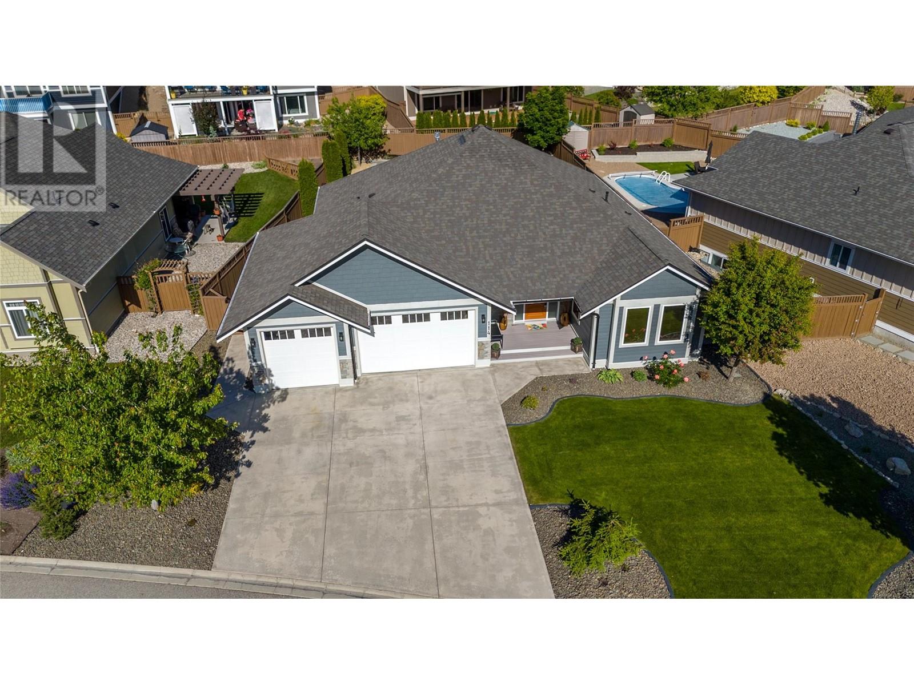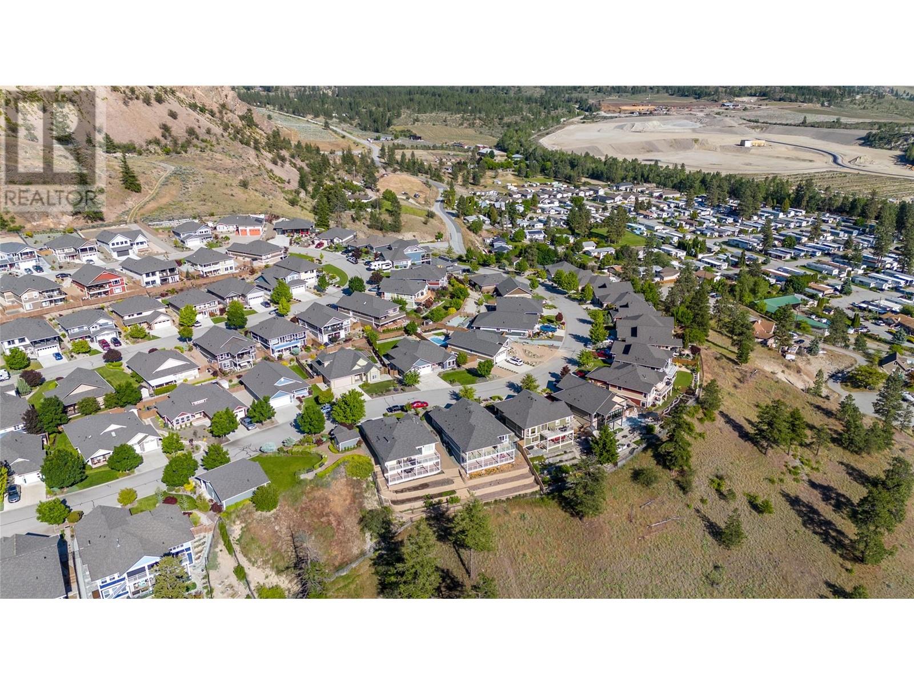Pamela Hanson PREC* | 250-486-1119 (cell) | pamhanson@remax.net
Heather Smith Licensed Realtor | 250-486-7126 (cell) | hsmith@remax.net
4400 Mclean Creek Road Unit# 114 Okanagan Falls, British Columbia V0H 1R6
Interested?
Contact us for more information
$899,000Maintenance, Insurance, Ground Maintenance, Property Management, Other, See Remarks, Recreation Facilities
$130 Monthly
Maintenance, Insurance, Ground Maintenance, Property Management, Other, See Remarks, Recreation Facilities
$130 MonthlyThis meticulously maintained rancher in the quiet community of Bighorn Mountain Estates measures over 3100 sqft and has 4 bedrooms plus den and 3 bathrooms plus a bonus TRIPLE car garage and and in-law suite! Many upgrades over the years include exterior/interior paint, hwt, quartz counters, hot tub, auto solar screens, new landscaping and irrigation to name a few. The home immediately invites you with vaulted ceilings, fabulous open floor plans, exquisite master bedroom and spacious kitchen with large island, pantry, new appliances that opens onto the living/dining and patio area with natural gas connections and hot tub, perfect for entertaining your friends and family. Steps to fully fenced park, friendly neighbors, large grass common area with views of the town and access to great hiking trails. Only 15 minutes to Penticton and in the heart of wine country. Call today for an information package or to book your showing! CONTINGENT. (id:52811)
Property Details
| MLS® Number | 10315987 |
| Property Type | Single Family |
| Neigbourhood | Okanagan Falls |
| Community Name | Big Horn Estates |
| Amenities Near By | Park |
| Community Features | Pets Allowed |
| Features | Balcony |
| Parking Space Total | 5 |
| Structure | Playground |
Building
| Bathroom Total | 3 |
| Bedrooms Total | 4 |
| Appliances | Range, Dishwasher, Washer & Dryer |
| Basement Type | Full |
| Constructed Date | 2008 |
| Construction Style Attachment | Detached |
| Cooling Type | Central Air Conditioning |
| Exterior Finish | Stone, Composite Siding |
| Fire Protection | Controlled Entry |
| Fireplace Fuel | Gas |
| Fireplace Present | Yes |
| Fireplace Type | Unknown |
| Heating Type | Forced Air, See Remarks |
| Roof Material | Asphalt Shingle |
| Roof Style | Unknown |
| Stories Total | 2 |
| Size Interior | 3160 Sqft |
| Type | House |
| Utility Water | Municipal Water |
Parking
| Heated Garage |
Land
| Acreage | No |
| Fence Type | Fence |
| Land Amenities | Park |
| Landscape Features | Underground Sprinkler |
| Sewer | Municipal Sewage System |
| Size Irregular | 0.18 |
| Size Total | 0.18 Ac|under 1 Acre |
| Size Total Text | 0.18 Ac|under 1 Acre |
| Zoning Type | Unknown |
Rooms
| Level | Type | Length | Width | Dimensions |
|---|---|---|---|---|
| Basement | 4pc Bathroom | 7'10'' x 8'6'' | ||
| Basement | Utility Room | 9'5'' x 6'3'' | ||
| Basement | Utility Room | 7'10'' x 4'8'' | ||
| Basement | Storage | 3'3'' x 3'5'' | ||
| Basement | Office | 11'1'' x 13'11'' | ||
| Basement | Living Room | 30'9'' x 19'11'' | ||
| Basement | Kitchen | 13'7'' x 8'2'' | ||
| Basement | Bedroom | 13'7'' x 8'2'' | ||
| Basement | Bedroom | 11' x 9'8'' | ||
| Main Level | Full Ensuite Bathroom | 7'2'' x 8'5'' | ||
| Main Level | 4pc Bathroom | 7'7'' x 4'11'' | ||
| Main Level | Sunroom | 14' x 12'10'' | ||
| Main Level | Primary Bedroom | 15'11'' x 18'1'' | ||
| Main Level | Living Room | 14'6'' x 17'5'' | ||
| Main Level | Laundry Room | 6' x 6'4'' | ||
| Main Level | Kitchen | 13'7'' x 19'5'' | ||
| Main Level | Foyer | 10' x 6'11'' | ||
| Main Level | Dining Room | 13'6'' x 8'1'' | ||
| Main Level | Bedroom | 12'6'' x 18'1'' |


