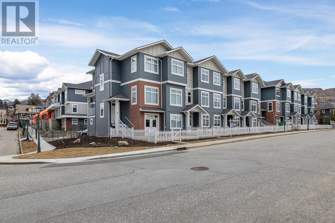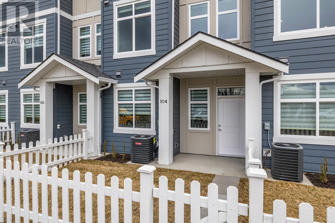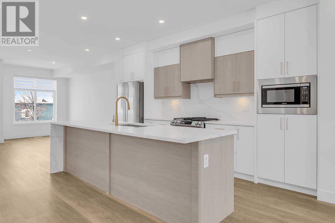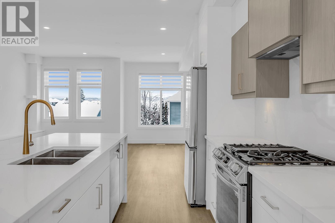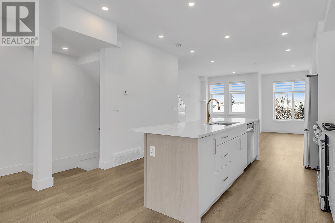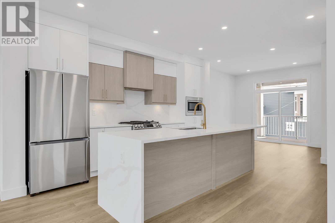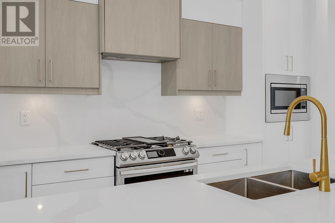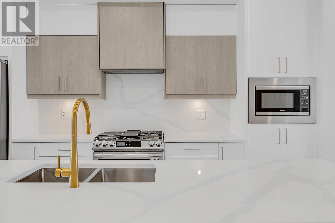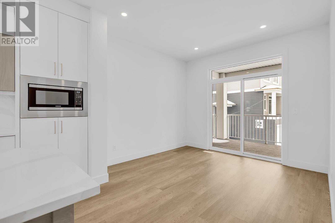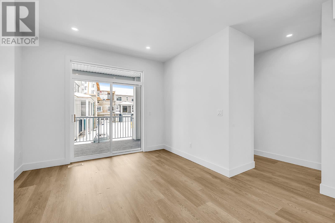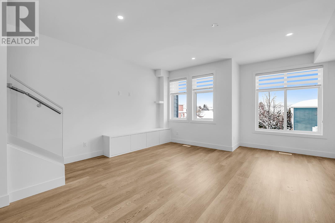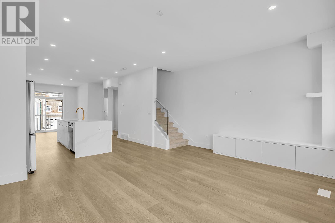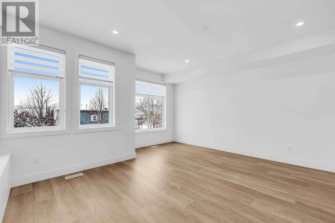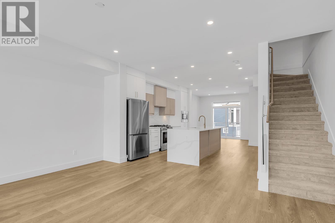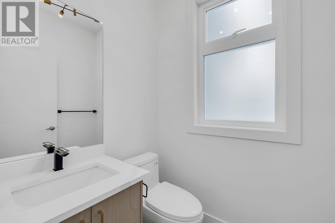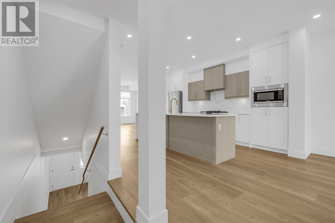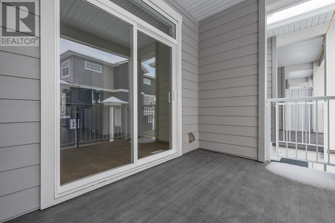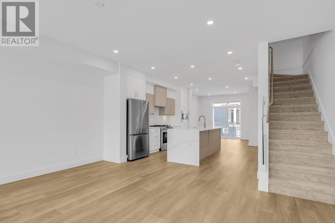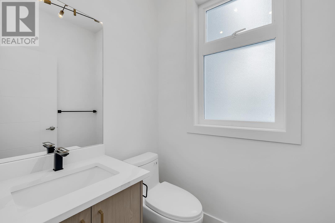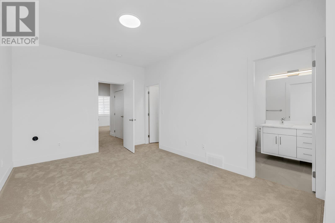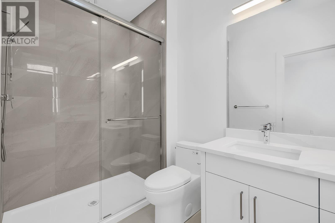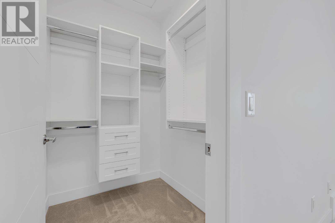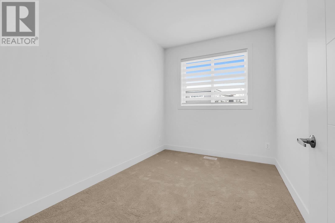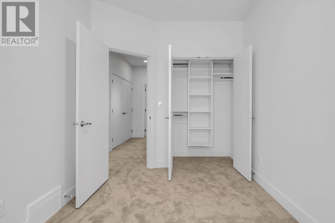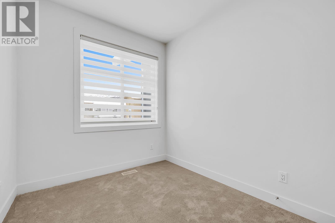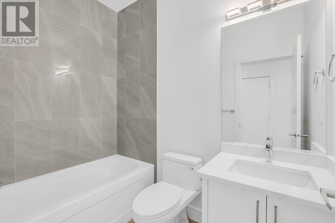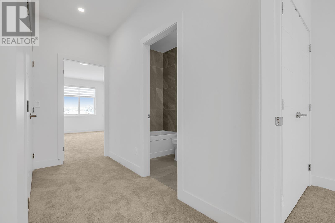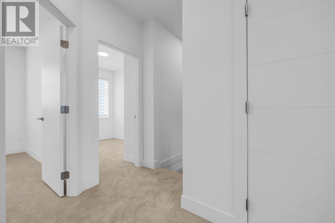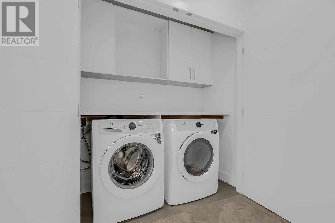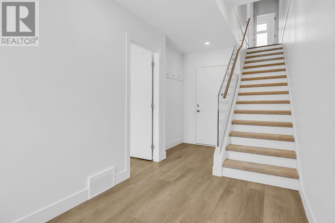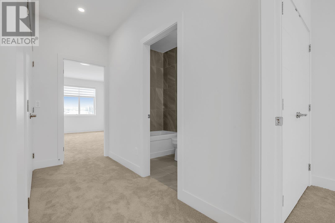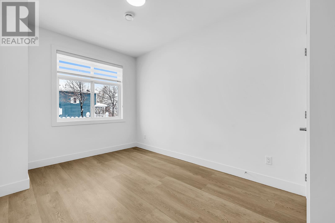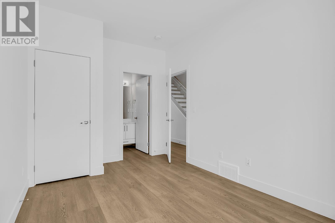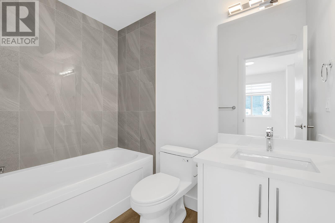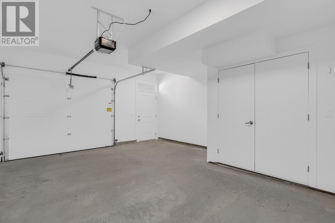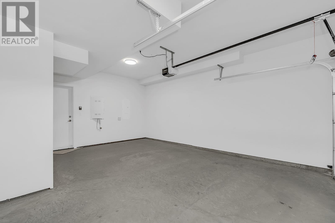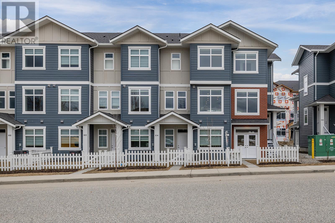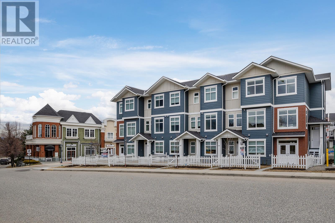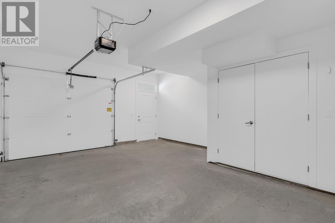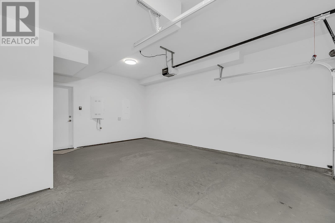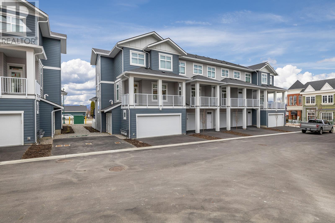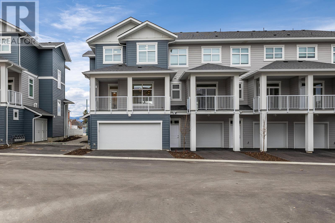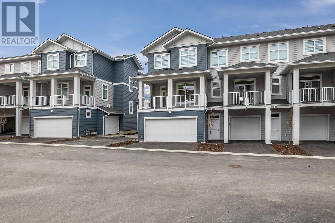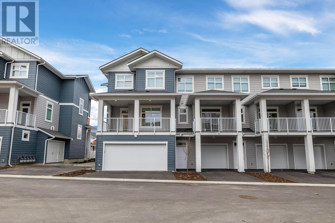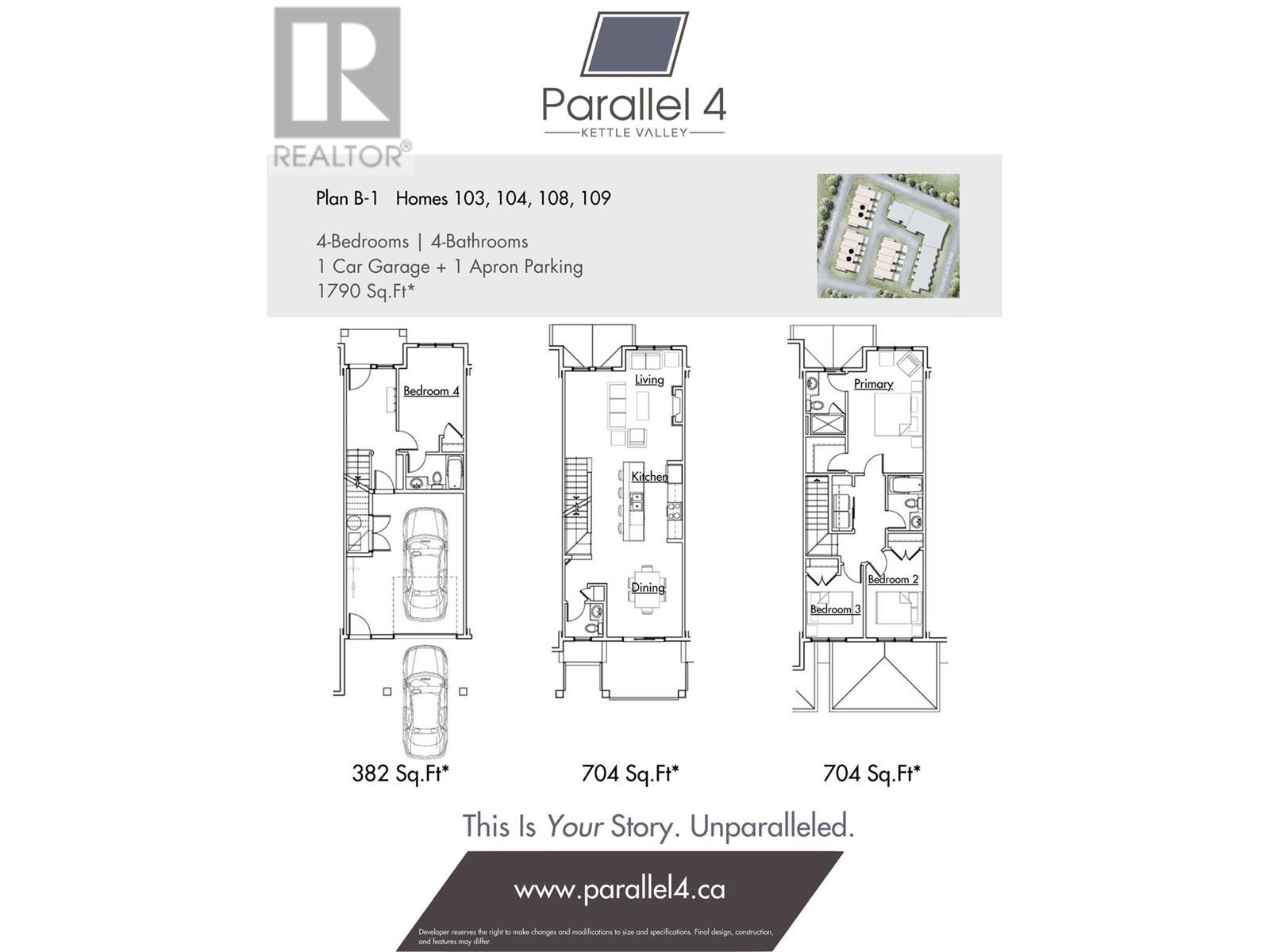Pamela Hanson PREC* | 250-486-1119 (cell) | pamhanson@remax.net
Heather Smith Licensed Realtor | 250-486-7126 (cell) | hsmith@remax.net
5300 Main Street Unit# 103 Kelowna, British Columbia V1W 4V1
Interested?
Contact us for more information
$879,900Maintenance, Insurance, Ground Maintenance, Property Management, Other, See Remarks, Sewer, Waste Removal, Water
$303.48 Monthly
Maintenance, Insurance, Ground Maintenance, Property Management, Other, See Remarks, Sewer, Waste Removal, Water
$303.48 MonthlyIntroducing 103-5300 Main Street! A brand new townhome at Parallel 4. Nestled in the coveted Kettle Valley neighborhood, this 4-bedroom, 4-bathroom townhome boasts picturesque views of Okanagan Lake and nearby parks. You’ll love the spacious two-tone kitchen featuring an oversized waterfall island, designer brass fixtures, and quartz backsplash and countertops. Custom convenient touches throughout include built-in cabinets, custom shelving in the closets, and roller blind window coverings. Retreat to the primary bedroom on the top floor, complete with a walk-in closet and luxurious ensuite featuring quartz countertops and a sleek barn door. Two additional bedrooms upstairs provide ample space for family or guests. This home comes with a single-car garage roughed in for EV charging, as well as a covered deck off of the dining room to enjoy the Okanagan summers. With its prime location near schools, restaurants, and shopping, this home offers the perfect blend of serenity and convenience. PTT exempt (some conditions could apply). Move-in ready. Photos & virtual tour are of similar home in community. **Limited Time 2.99% interest rate on a 3 year mortgage. Stop by the Showhome For Details** Showhome Open Saturdays & Sundays 12-3pm. (id:52811)
Open House
This property has open houses!
12:00 pm
Ends at:3:00 pm
Showhome Located at #106-5300 Main Street
12:00 pm
Ends at:3:00 pm
Showhome Located at #106-5300 Main Street
Property Details
| MLS® Number | 10308517 |
| Property Type | Single Family |
| Neigbourhood | Kettle Valley |
| Community Name | Parallel 4 |
| Community Features | Pets Allowed With Restrictions |
| Parking Space Total | 2 |
Building
| Bathroom Total | 4 |
| Bedrooms Total | 4 |
| Constructed Date | 2024 |
| Construction Style Attachment | Attached |
| Cooling Type | Central Air Conditioning |
| Half Bath Total | 1 |
| Heating Type | Forced Air |
| Roof Material | Asphalt Shingle |
| Roof Style | Unknown |
| Stories Total | 3 |
| Size Interior | 1790 Sqft |
| Type | Row / Townhouse |
| Utility Water | Municipal Water |
Parking
| Attached Garage | 1 |
Land
| Acreage | No |
| Fence Type | Fence |
| Sewer | Municipal Sewage System |
| Size Total Text | Under 1 Acre |
| Zoning Type | Unknown |
Rooms
| Level | Type | Length | Width | Dimensions |
|---|---|---|---|---|
| Second Level | Living Room | 16'7'' x 15'5'' | ||
| Second Level | Kitchen | 13'6'' x 15'6'' | ||
| Second Level | Dining Room | 13'6'' x 9'9'' | ||
| Second Level | Partial Bathroom | 5'7'' x 4'9'' | ||
| Third Level | Primary Bedroom | 10'8'' x 17'4'' | ||
| Third Level | Bedroom | 8'2'' x 10'3'' | ||
| Third Level | Bedroom | 8'2'' x 12'6'' | ||
| Third Level | Full Bathroom | 4'11'' x 7'9'' | ||
| Third Level | 3pc Ensuite Bath | 5'8'' x 8'11'' | ||
| Main Level | Bedroom | 9'2'' x 14'8'' | ||
| Main Level | 4pc Ensuite Bath | 8'2'' x 4'11'' |
https://www.realtor.ca/real-estate/26692913/5300-main-street-unit-103-kelowna-kettle-valley


