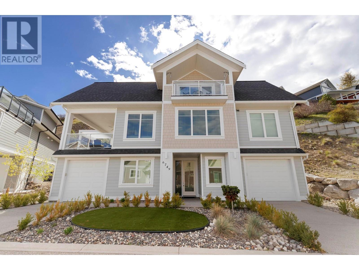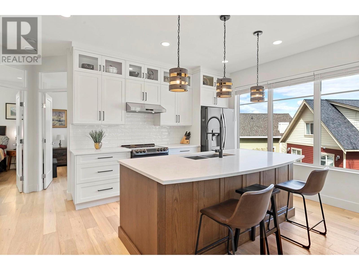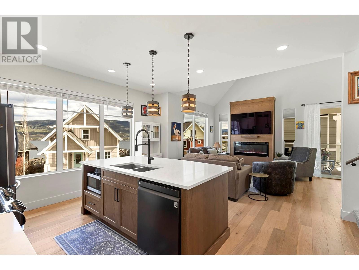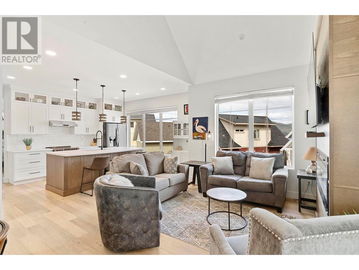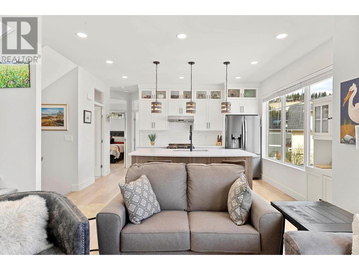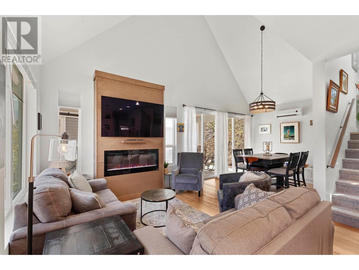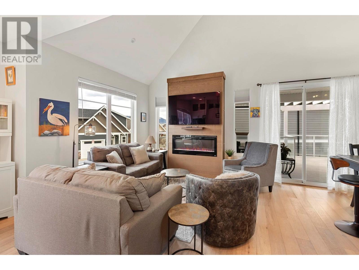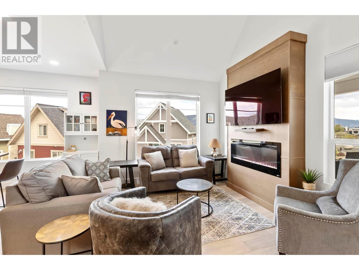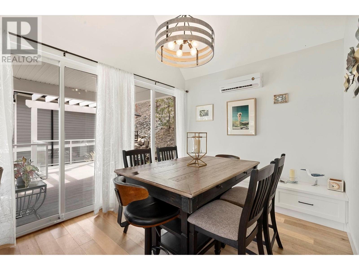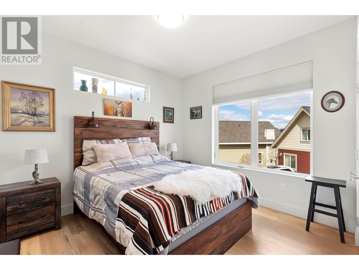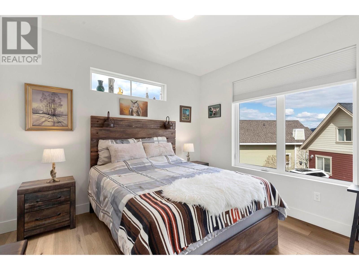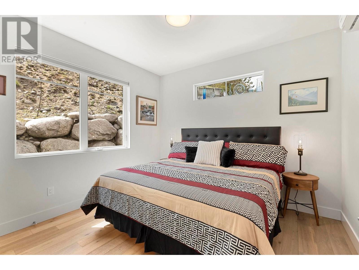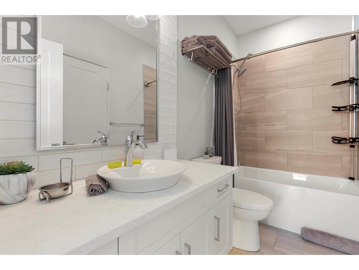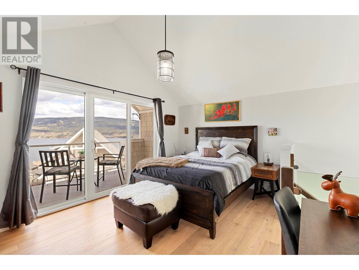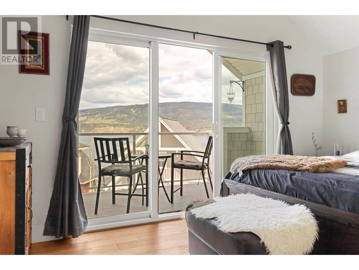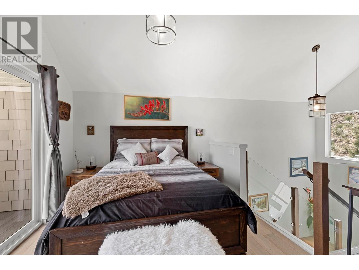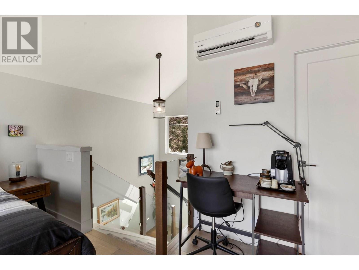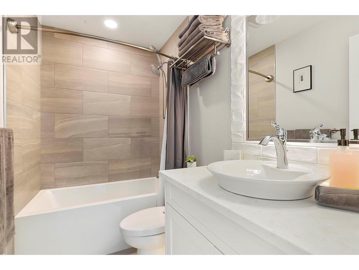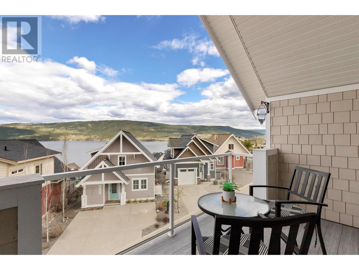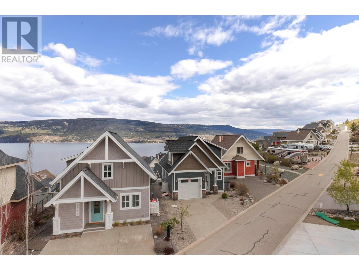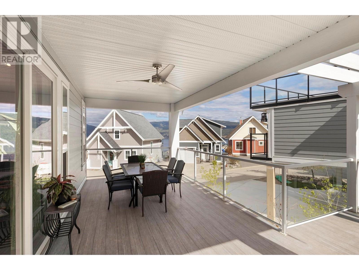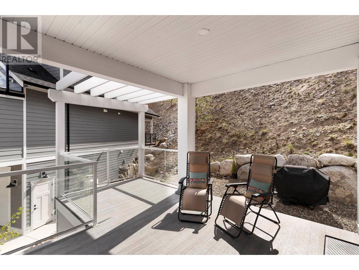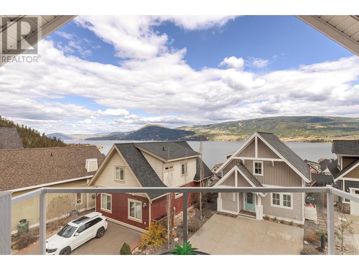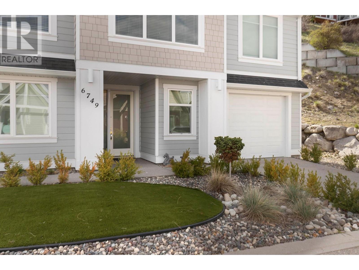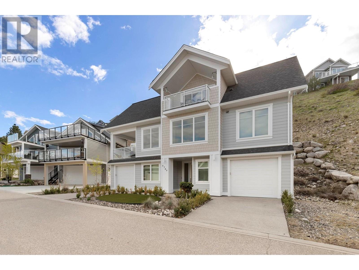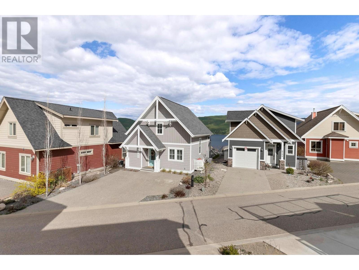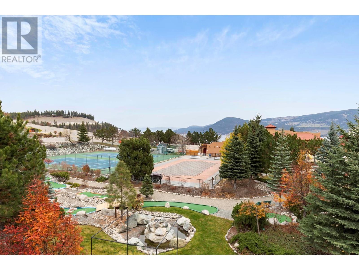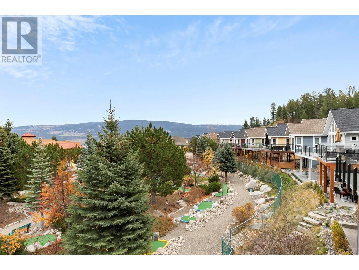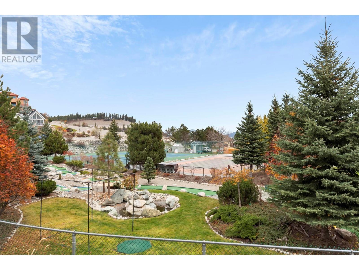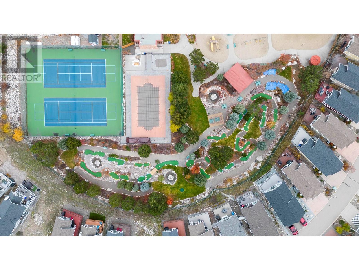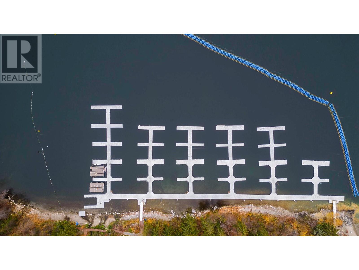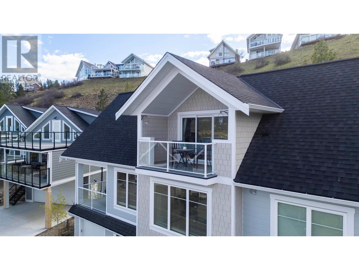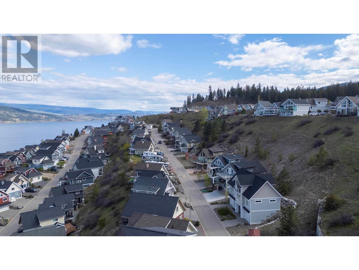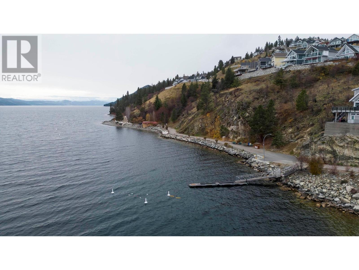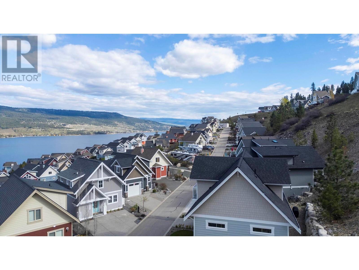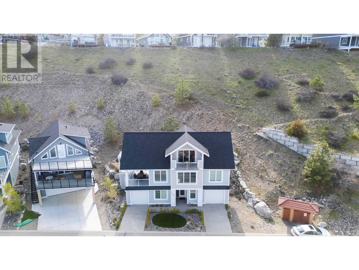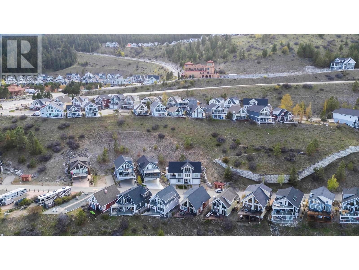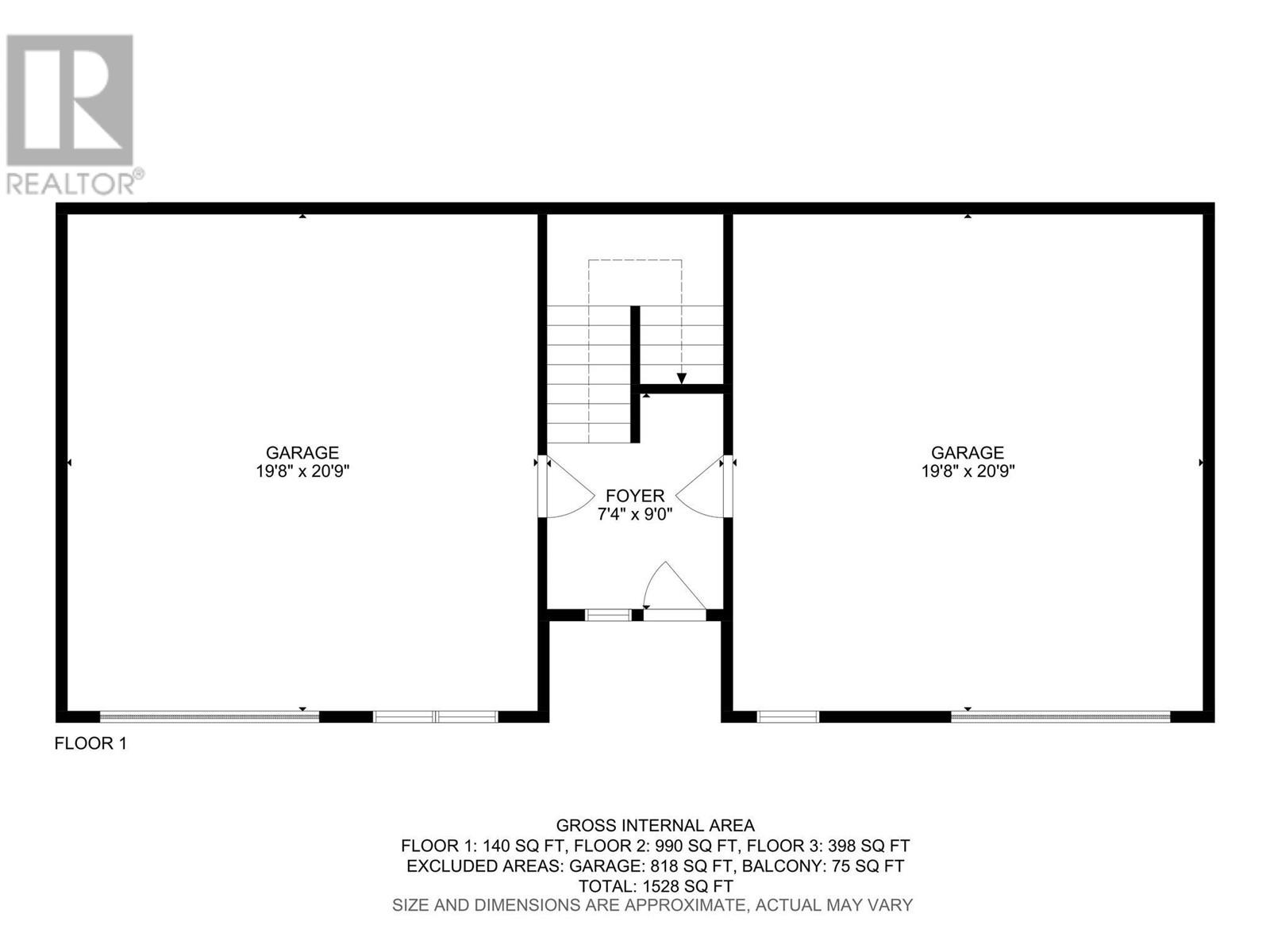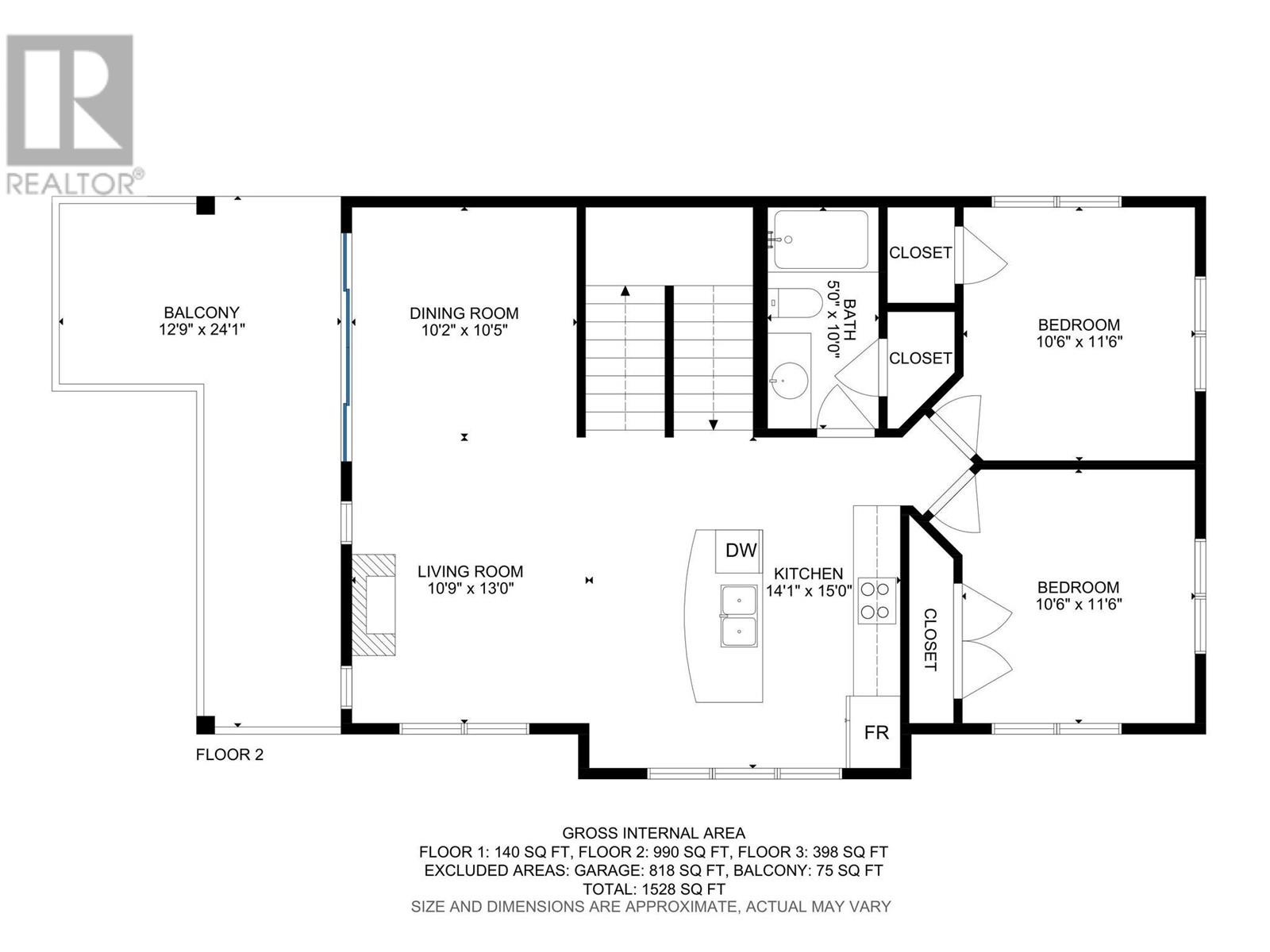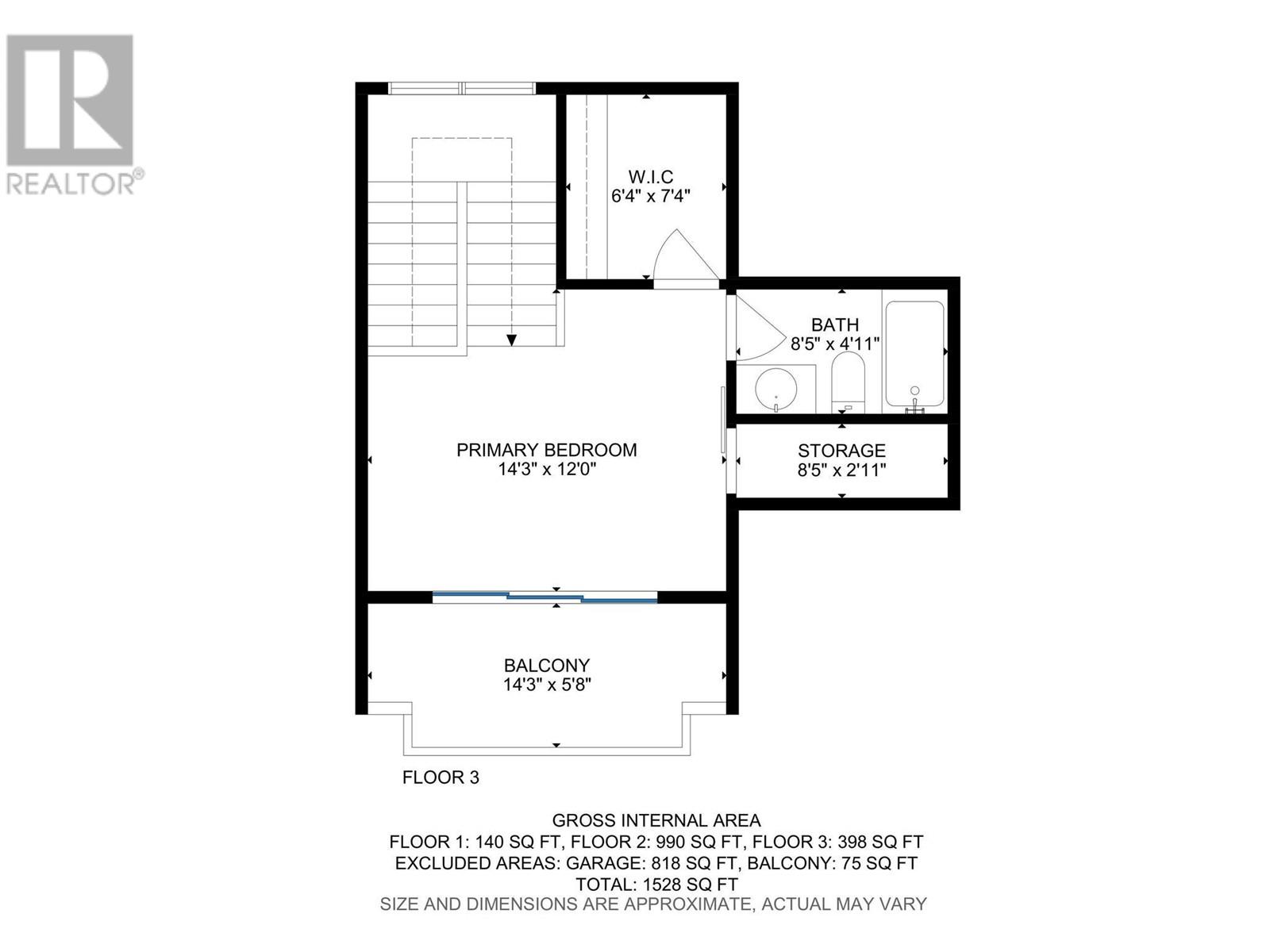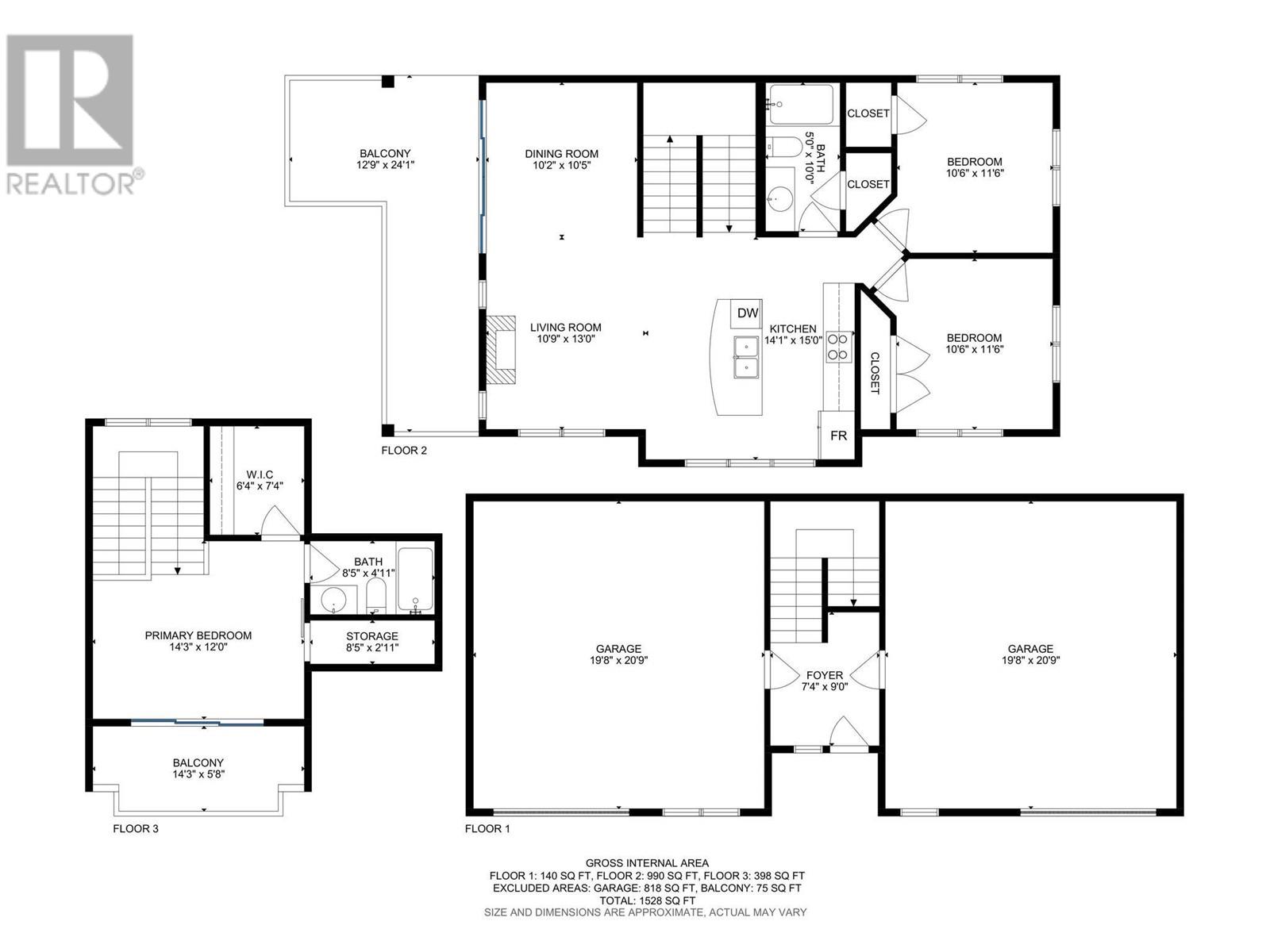Pamela Hanson PREC* | 250-486-1119 (cell) | pamhanson@remax.net
Heather Smith Licensed Realtor | 250-486-7126 (cell) | hsmith@remax.net
6749 La Palma Loop Kelowna, British Columbia V1Z 3R8
Interested?
Contact us for more information
$700,000Maintenance,
$404.43 Monthly
Maintenance,
$404.43 MonthlyStep into a world of serene privacy with this exquisitely crafted 3-bedroom home, nestled on a coveted double lot that affords an expansive interior and boundless opportunities for outdoor entertaining. This home offers you the flexibility to reap the benefits of its Airbnb or long-term rental potential or to reserve this slice of paradise exclusively for your leisure and pleasure. Enhance your culinary experiences in the gourmet kitchen, featuring sleek quartz countertops, perfect for preparing delectable meals and entertaining guests. Step outside onto the large deck directly off the kitchen and dining area, where you can enjoy al fresco dining while taking in the breathtaking lake views. The master bedroom is a private retreat, complete with its own balcony, offering a tranquil space to unwind and savor the serene surroundings. Parking is a breeze with not one, but two separate garages, providing ample space for guests and secure storage for all your aquatic equipment and lake toys. La Casa offers a full-service resort experience, complete with private beaches, pools, and hot tubs. Enjoy the convenience of boat slips, sports courts, a store, and a restaurant all within easy reach. This gem offers exceptional value and a chance to indulge in your dream lifestyle. Don't miss out on making this vacation haven your own. (id:52811)
Property Details
| MLS® Number | 10309917 |
| Property Type | Single Family |
| Neigbourhood | Fintry |
| Community Name | La Casa Resort |
| Community Features | Family Oriented, Recreational Facilities, Pets Allowed |
| Features | Two Balconies |
| Parking Space Total | 2 |
| Pool Type | Pool |
| Structure | Clubhouse, Playground |
| View Type | Lake View, Mountain View |
| Water Front Type | Other |
Building
| Bathroom Total | 2 |
| Bedrooms Total | 3 |
| Amenities | Clubhouse, Recreation Centre |
| Appliances | Range, Refrigerator, Dishwasher, Dryer, Washer |
| Constructed Date | 2018 |
| Construction Style Attachment | Detached |
| Cooling Type | Central Air Conditioning |
| Fireplace Present | Yes |
| Fireplace Type | Insert |
| Heating Fuel | Electric |
| Heating Type | Baseboard Heaters, See Remarks |
| Roof Material | Asphalt Shingle |
| Roof Style | Unknown |
| Stories Total | 3 |
| Size Interior | 1076 Sqft |
| Type | House |
| Utility Water | Municipal Water |
Parking
| Attached Garage | 2 |
Land
| Acreage | No |
| Landscape Features | Landscaped, Underground Sprinkler |
| Sewer | Municipal Sewage System |
| Size Irregular | 0.19 |
| Size Total | 0.19 Ac|under 1 Acre |
| Size Total Text | 0.19 Ac|under 1 Acre |
| Zoning Type | Unknown |
Rooms
| Level | Type | Length | Width | Dimensions |
|---|---|---|---|---|
| Second Level | Other | 12'9'' x 24'1'' | ||
| Second Level | 4pc Bathroom | 5'0'' x 10'0'' | ||
| Second Level | Bedroom | 10'6'' x 11'6'' | ||
| Second Level | Bedroom | 10'6'' x 11'6'' | ||
| Second Level | Dining Room | 10'2'' x 10'5'' | ||
| Second Level | Living Room | 10'9'' x 13'0'' | ||
| Second Level | Kitchen | 14'1'' x 15'0'' | ||
| Third Level | Other | 14'3'' x 5'8'' | ||
| Third Level | Storage | 8'5'' x 2'11'' | ||
| Third Level | 4pc Ensuite Bath | 8'5'' x 4'11'' | ||
| Third Level | Other | 6'4'' x 7'4'' | ||
| Third Level | Primary Bedroom | 14'3'' x 12'0'' | ||
| Main Level | Foyer | 7'4'' x 9'0'' | ||
| Main Level | Other | 19'8'' x 20'9'' | ||
| Main Level | Other | 18'8'' x 10'9'' |
https://www.realtor.ca/real-estate/26802666/6749-la-palma-loop-kelowna-fintry


