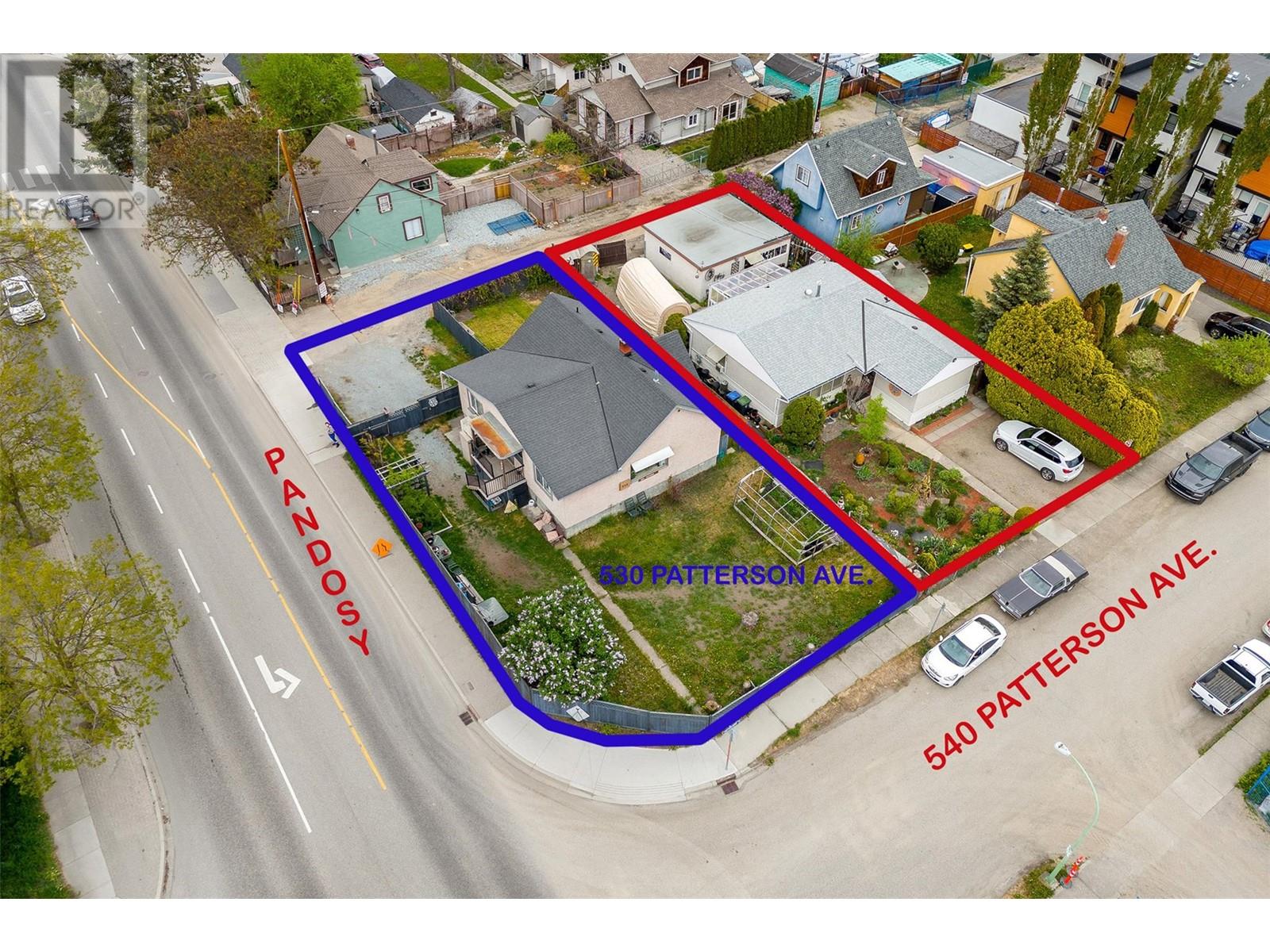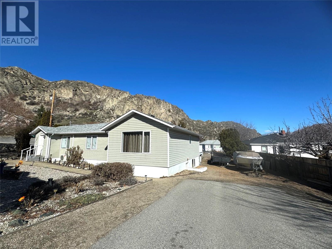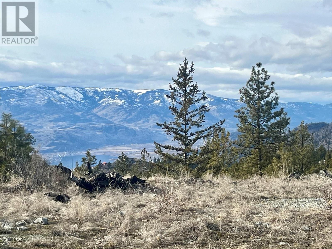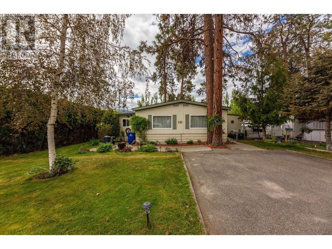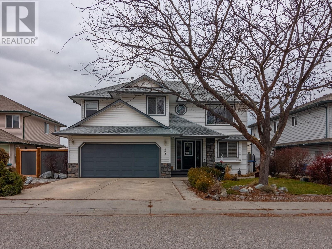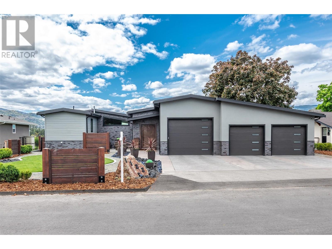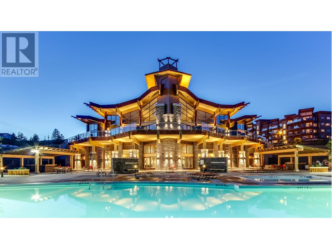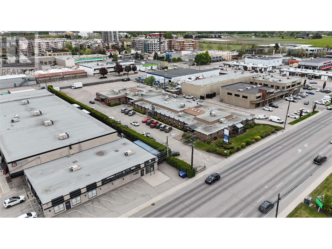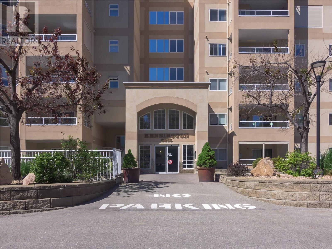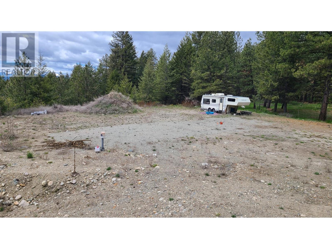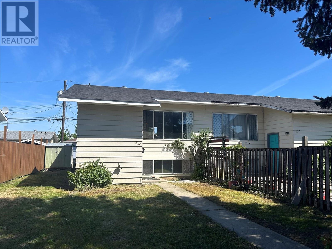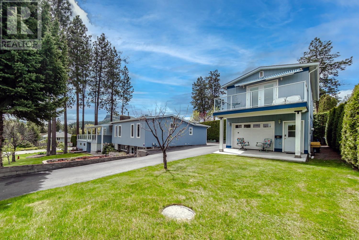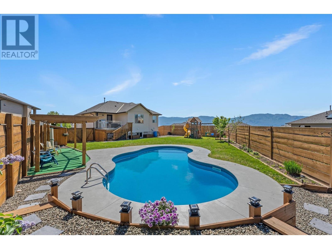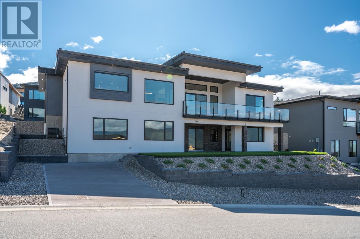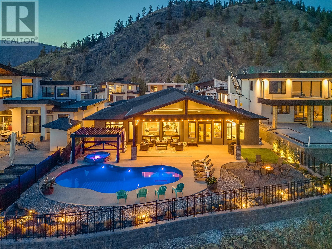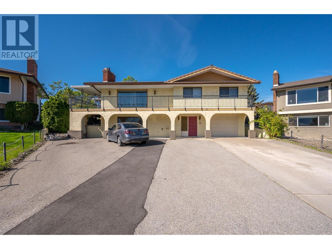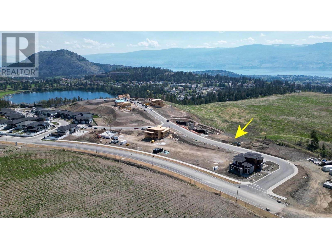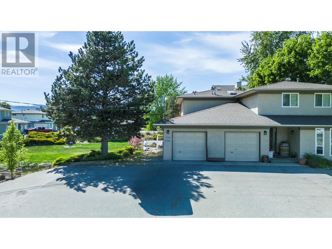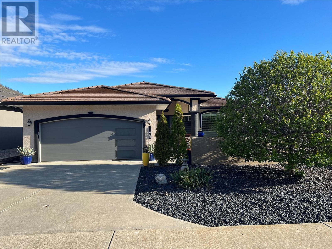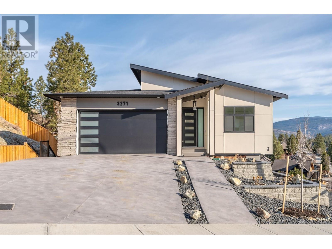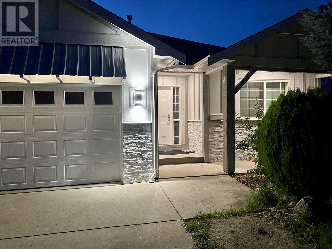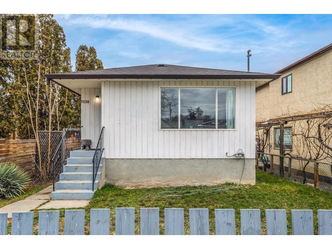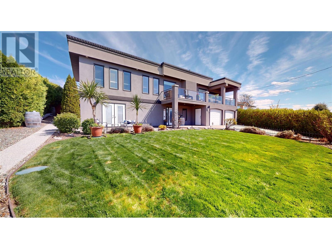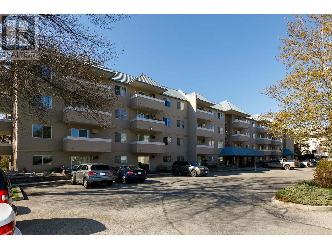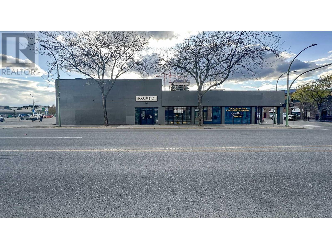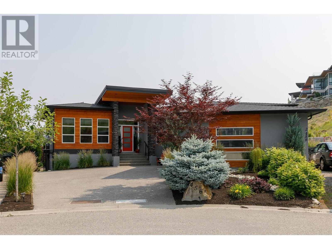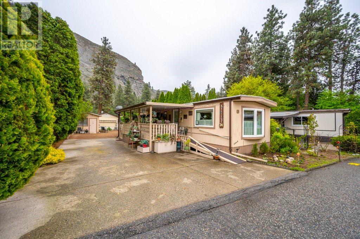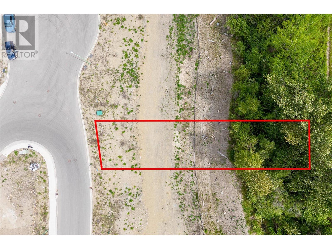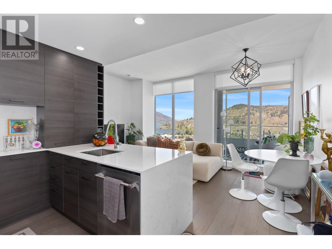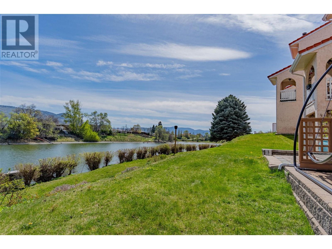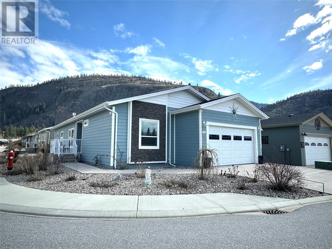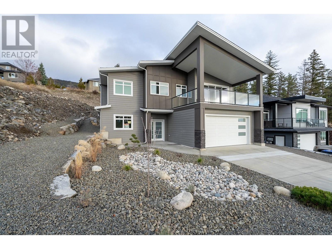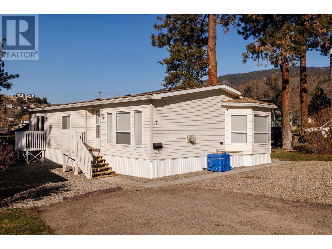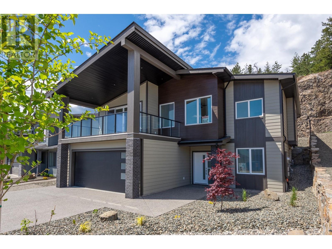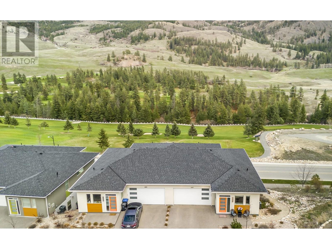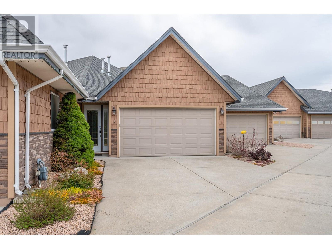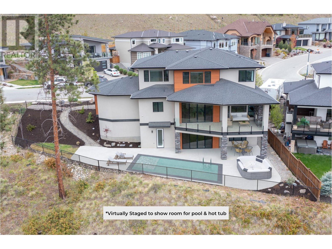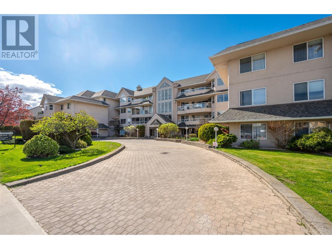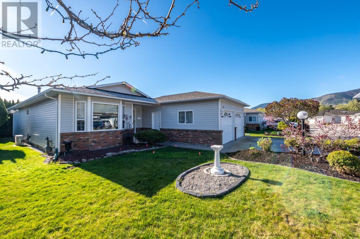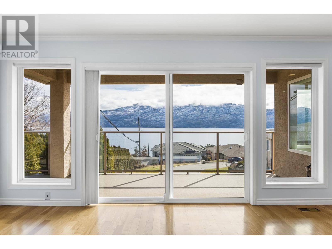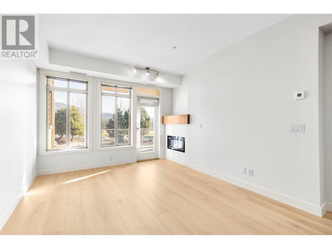Pamela Hanson PREC* | 250-486-1119 (cell) | pamhanson@remax.net
Heather Smith Licensed Realtor | 250-486-7126 (cell) | hsmith@remax.net
4300 44th Avenue Unit# 202
Osoyoos, British Columbia
Lake and mountain views from this spacious open concept suite. Huge deck off of the main living area and another off the primary suite. There are three bedrooms and two bathrooms, one being the primary ensuite. The kitchen features granite countertops and an island for extra seating and hosting guests. Enjoy the outdoor pool and hot tub and the property is just steps to the lake. Private dock at the lake, there is a gym onsite near the pool. Only 10 minutes to Osoyoos Golf Club. In the area is Area 27 Motorsports track, award-winning wineries and restaurants. Use it yourself to live full time. as a holiday retreat, or rent it out and generate great revenue year round. (id:52811)
Real Broker B.c. Ltd
RE/MAX All Points Realty
1370 Bullmoose Way
Osoyoos, British Columbia
A VERY PRIVATE RETREAT awaits you at this exclusive mountain-view residence, nestled on over 3 ACRES within a quiet cul-de-sac. The estate includes both an attached double garage and a detached 1,458 sq ft 6-car garage plus a 2-vehicle carport, making this a CAR BUFFS DREAM. Enjoy MAIN FLOOR LIVING! An expansive living area features a fireplace and seamlessly transitions to the gourmet kitchen and dining space, all with BREATHTAKING MOUNTAIN AND FOREST VIEWS. The primary suite with 5-PIECE ENSUITE, complete with a rejuvenating jetted tub and private deck access. There is also a second bedroom, and a large laundry room/mudroom, strategically positioned adjacent to the garage. On the lower level there is an additional bedroom with direct access to the outdoor oasis, complemented by a vast family room which also opens to the patio. Entertain alfresco, where a HEATED POOL with a picturesque grotto and slide awaits, alongside a HOT TUB and OUTDOOR FIREPLACE. Adjacent to the house is a SEPARATE 550 sq ft GUEST SUITE with 5 pc bath, great for visitors or extended family. RV PARKING equipped with electrical hookup completes this beautiful retreat. (id:52811)
Real Broker B.c. Ltd
RE/MAX All Points Realty
351 Warren Avenue W Unit# 4
Penticton, British Columbia
Welcome to The Bow! Where modern meets friendly and everyone is welcome. Step inside and enjoy the beautiful open concept with 10 foot ceilings, pot lights, and an abundance of natural light. The kitchen has everything you could ask for with stainless steel appliances, quartz countertops, large island, gas stove, under cabinet lighting, and tile backsplash. Adjacent is your spacious dining room with sliding doors for easy access to your backyard and a large living room with a cozy fireplace. The master bedroom has a large walk-in closet, full 3 piece ensuite with his/her sinks and nice walk in shower. The house also boasts a formal entry way as well as a mud room just off the garage; Parking includes an attached double car garage and carport parking. Outside you'll find a spacious oversized South facing covered deck, gas bbq hook up, landscaping, extended fencing and a gate for easy access to walking trails. The complex has a clubhouse with a spacious outdoor patio space for all residents to enjoy. Centrally located just minutes from downtown, shopping and public transit. Land lease until 2166 & no property transfer tax. (id:52811)
Century 21 Amos Realty
530 Patterson Avenue
Kelowna, British Columbia
ATTENTION DEVELOPERS! Here's a great opportunity to purchase this and the adjoining property at 540 Patterson MLS# 10313190 for your next apartment development. Currently zoned MF1 within the C-NHD but as it's on the transit corridor, the City has an appetite for an MF3 six story apartment development. This 2 bed and den (could be 3rd bedroom) home has been well cared for and could easily be rented until the time of development. (id:52811)
Royal LePage Kelowna
6489 Okanagan Street
Oliver, British Columbia
Spacious level entry house with a full basement and secondary access - Great in-law suite potential! The main floor boasts an open floor plan with big windows, open kitchen and a large dining area for entertaining! The house has a main living room upstairs and a family room down - Perfect for a games room, family room, man/woman cave, craft room or more! Located on a corner lot, you'll find an abundance of parking for your RV, vehicles & boat or build a garage/shop! Outside you'll find a private spacious deck and patio with mountain views and a 3/4 fenced-in, low maintenance yard with mature landscaping and room to have a garden or grass. The house is level entry with easy wheelchair adaptability with all your necessities on the main floor. Centrally located just blocks away from downtown, shopping, and schools. Updates include 2 newer ductless heating/cooling systems for affordable utilities, water filtration system, and vinyl windows. Quick possession available! Measurements are approx, if important Buyer must verify. (id:52811)
Century 21 Amos Realty
Lot B Grizzly Place
Osoyoos, British Columbia
Enjoy the breathtaking views overlooking Osoyoos Lake, and the majestic Cascades from this 4.3 Acre Lot in Osoyoos Mountain Estates (former Regal Ridge). This picturesque paradise, surrounded by nature and wildlife is the perfect canvas for your dream home. Bring your building plans and make your dream a reality. This attractive acreage will not disappoint! It's easily accessible, has a newer drilled well, and there is no timeline to build. Great for the outdoor enthusiasts, and within 15 minutes to all amenities. (id:52811)
Royal LePage Desert Oasis Rlty
1449 Scott Crescent
West Kelowna, British Columbia
Rancher with basement in West Kelowna Estates with the primary bedroom on the main floor, flat driveway, large flat backyard and incredible views! Enter into the airy open floor plan, where vaulted ceilings accentuate the spaciousness and allow natural light into the home, highlighting the stunning views of the lake and city skyline. In the main living space find a custom chef's kitchen with top-of-the-line features and plenty of space to entertain friends and family. The main floor primary bedroom is very convenient, while downstairs, a versatile family room space awaits along with 2 additional bedrooms. Outside, the flat driveway and double attached garage ensure ample parking. Rare for the area, the large flat backyard is complete with a wrap-around balcony and hot tub, make it perfect to let the kids play outside and to enjoy the lake, city skyline, and bridge views. Space for a pool? Yes! Nestled in privacy in a quiet neighbourhood near beaches, wineries, and golf, yet just a quick drive to town, this location offers the best of both worlds. This beautiful home won't be around for long, book your private viewing today! (id:52811)
Royal LePage Kelowna
1880 Old Boucherie Road Unit# 141
West Kelowna, British Columbia
Welcome to this updated home tucked away in a quiet and mature neighbourhood near the wine trail and beaches! With bright and functional kitchen as the heart of the home, prepping meals to host the family is simple. Then entertain with ease in the designated dining room with a built in bar cabinet that adds a touch of luxury. The addition of a den with exterior access offers the perfect oasis for a home office or creative space to expand your hobbies in. Retreat to the large primary suite complete with an ensuite bath for complete relaxation. Outside, the large backyard invites you outside with mature trees, lush landscaping, and ample space for a garden, creating a perfect outdoor space to relax. With parking for two cars and proximity to wineries, golf, and the beach, indulge in the best of both worlds – convenience and tranquility. Don't miss the opportunity to make this space yours – schedule your showing today and embrace the easy Okanagan lifestyle. (id:52811)
Royal LePage Kelowna
594 Clayton Crescent
Kelowna, British Columbia
RARELY DO YOU SEE A HOME WITH THREE SEPERATE RENTAL SUITES! Welcome to this expansive and thoughtfully designed property, offering over 4200 square feet of living space and featuring a LEGAL SUITE & IN-LAW SUITE BOTH WITH SEPERATE ENTRANCES FROM THE MAIN LIVING SPACE! Boasting 7 bedrooms in total, this residence is perfect for multi-generational families or those seeking an excellent mortgage helper. The upper level features 3 spacious bedrooms, an open concept kitchen, living room, family room, and dining room. Adding to the allure, a pool in the backyard provides a refreshing oasis for enjoyment during warmer months. A distinctive feature of this property is the 2-bedroom legal suite and the 2-bedroom in-law suite which both come with its own separate entrance from the side and backyard of the house. This provides an excellent opportunity for rental income to offset mortgage costs or an ideal space for extended family members. Brand New roof in 2022, 2 new hot water tanks, corrugated metal fence and the list goes on! On top of all this, this property is situated centrally on a quiet crescent road which is a 5-7 minute drive or less to the University, Airport, YMCA, and all schools types ranging from Elementary, Middle, and Secondary School. Schedule a viewing today to experience the charm, versatility, and potential of this one of a kind home. (id:52811)
Exp Realty (Kelowna)
1122 Redlands Road
Penticton, British Columbia
Welcome to 1122 Redland Rd, Penticton. This home sits on the ridge overlooking the city creating a private backyard oasis! 0.34 acres, 4475sqft 3 bed 3 bath home. Walk into the main floor foyer to the open concept living/dining area with vaulted ceilings & gas FP in LR. Kitchen has a sub zero fridge with SS wolf appliances, butlers pantry holds your 2nd oven + fridge with microwave & sink. Also on the main level is a large gym space or flex room to make it what you will! The 2nd floor is where you will find your primary bedroom, ensuite & walk in closet. Your own private getaway from the rest of the home this space has everything you need like double vanity, huge shower, water closet, the walk in closet is as big as a bedroom and can hold all of your belongings! Down in the lower level is your 2nd bed/bath (with steam shower), den, office & full laundry room. The walkout basement holds your 3rd bed/bath, large rec room with wet bar, another gas FP and patio access, large media room, 2 storage spaces + your utility rooms. Home was substantially remodeled in 2020. 3 car garage, RV parking with plenty of open parking spaces. The backyard is all you could ever want in a home with a heated saltwater pool, hot tub, putting green, UG irrigation and all the spaces to sit and entertain your friends & family. The backyard is so private yet you are only 5 min to downtown Penticton! This home has it all and is truly a must see property. Contact the listing agent to view today! (id:52811)
Royal LePage Locations West
3205 Skyview Lane Unit# 210
West Kelowna, British Columbia
LAKEVIEW condo at desirable Copper Sky Resort! SHORT TERM RENTALS ALLOWED. Bright and functional 2 bed/2 bath corner unit with granite counter tops, stainless steel appliances, in-suite laundry, walk-in closet & ensuite bath complete w/separate tub & shower. Enjoy stunning views of Okanagan Lake and mountains from the large balcony with bbq hook-up. Secured underground parking and storage locker. Copper sky residents enjoy resort-style amenities complete with clubhouse, fitness centre w/sauna/steam rooms, games room, common kitchen, heated pool & hot tub, putting green in addition to basketball, pickleball & tennis courts. Perfectly situated close to shopping, restaurants, wineries, golf courses & Okanagan Lake – getting around is convenient & easy. No property transfer tax, no speculation tax. Pet friendly & no rental restrictions. Ideal for year-round living – entertaining friends & family or as a vacation property! (id:52811)
Royal LePage Kelowna
1873-1875 Spall Road
Kelowna, British Columbia
A premium commercial property with significant redevelopment potential as new commercial building, hotel, or purpose-built rental, located on Spall Road in Central Kelowna. Approx. 1.96 acres of flat, rectangular-shaped land with +/-177;200 ft of frontage along Spall Rd and +/-177;200 ft to the back of the property along Bredin Road. Single-storey commercial building of approx. +/-177;24,882 SF provides a source of holding income while awaiting redevelopment. Current C2 zoning would potentially allow for a new 3-storey commercial building, 6-storey hotel, and all with possible bonus allocations for additional FAR. Strategically located between the Capri-Landmark Urban Centre and the Midtown Urban Centre and only one block south of the Harvey Ave/Highway 97 corridor. This is a well-established commercial area of Kelowna, close to restaurants, coffee shops, gas stations, boutique shops, specialty businesses, banks, and public transportation. (id:52811)
RE/MAX Kelowna
2255 Atkinson Street Unit# 707
Penticton, British Columbia
Welcome to this unique beautiful corner suite in the popular Cherry Lane Towers! Situated on the 7th floor North West corner of the Kensington building, this lovely 1357sqft suite offers beautiful lake and city views with total privacy. There is a spacious open living and dining room with patio doors out onto the West facing of the two decks; complete with a gas fireplace, tons of windows for natural light, peaceful views, and roll down shutters on the deck. The large white kitchen has laminate floors, extra cupboards added, lots of counter space, a double door fridge and glass top stove, and a window above the sink to enjoy the endless valley views. There is a large second bedroom and three piece bathroom with large walk-in shower for guests, and then the well appointed primary suite with its three piece en suite, walk in closet, and private north facing deck overlooking the trees and city. The unit is topped off with a large laundry room, lots of storage, separate storage locker, a parking space in the secure underground parkade, and efficient central heating and air conditioning. This concrete and steel complex is well run and quiet, for ages 55+, and has a huge rec room for all to enjoy and be social. The location across the street from the conveniences of Cherry Lane Mall means you don’t have to drive if you don’t want too and there’s lots of parks and flat areas to walk in the area also. Come see why this complex has always been a favourite in town. (id:52811)
RE/MAX Penticton Realty
490 Wapiti Way
Osoyoos, British Columbia
Would you like to build your dream home with great views, plenty of room and privacy? This property is located 15 minutes from Osoyoos. You will be stunned by the breathtaking views of the Cascade and Selkirk mountain ranges from this exhilarating and tranquil piece of heaven. A valid building permit is already in place for a 20x60 manufactured home. An approved septic plan is on file, and an electrical conduit from the transformer is buried to the proposed home site. The Environmental Sensitive Development assessment is already complete, as per the RDOS. Drilled well with new pump. Overall, this is one of the most unique places on Anarchist, providing privacy and tranquility, while also being very attractive and highly usable land. (id:52811)
RE/MAX Wine Capital Realty
763 Chase Avenue
Penticton, British Columbia
Tons of potential in this end unit townhome great for an investment or first time home Buyer, located close to the South Okanagan Events Centre, Casino, Community Center, schools and Okanagan lake . This ""NO STRATA FEE"" townhouse has 3 bedrooms on the lower floor, 1.5 bathrooms, this home boasts a nice sized kitchen, spacious living room, parking out front and extra parking off alley access at the back of this unit. Add a little bit of TLC and make this your perfect home. Vacant and easy to show. All measurements approximate. (id:52811)
Royal LePage Locations West
2280 Somerset Road
West Kelowna, British Columbia
Family friendly corner .31 acre lot in quiet neighborhood just 10 mins from KGH w/ development options & great potential! This home has an open plan Kitchen-dining-living w/wood burning fireplace. There are 3bdrs/2baths up & large family rm, laundry & tons of storage down. Plus a studio suite for a nanny? or Airbnb? which has its own exterior walk out access. the lovely huge primary w/ walk-in-closet & ensuite is attached is attached to the sunroom w/built in hot tub and access to a private back patio. Off the living room is a huge partially covered deck & below a waterfall & pond to give you a lovely zen feel as you look out to the variety of fruit trees on this in ground sprinklered property. And a attached garage w/workshop area. A perfect place to call home! Add to that a very attractive carriage house (built to code & w/permits). There's an over height garage below w/ workshop & bathroom that could be rented out for a business. Above is a 2 bdr suite w/ its own access, a large balcony & insuite laundry. (id:52811)
One Percent Realty Ltd.
2570 Copper Ridge Way
West Kelowna, British Columbia
Dive into your private oasis, perfect for relaxation and entertainment. Imagine relaxing or entertaining family and friends by your beautiful inground Pool in your private fenced yard! This exceptional original owner property located on a quiet cul de sac also offers lake views and open concept living with vaulted ceilings. Also featuring 5 Spacious Bedrooms, 3 on the main floor, and 3 full Bathrooms. The lower level of this home has a seperate entrance with a spacious family room, office, 2 bedrooms and full bathroom, making it easy to suite. This home shows true pride of ownership through and through. This property is a must see ! (id:52811)
Exp Realty (Kelowna)
1134 Elk Street
Penticton, British Columbia
Some photos have been staged. (id:52811)
RE/MAX Wine Capital Realty
1547 Cabernet Way
West Kelowna, British Columbia
One-level living! Imagine sipping your morning coffee as the Okanagan sun dances on the lake's surface, right from your backyard. Welcome to 1547 Cabernet Way, a rare gem where luxury meets convenience in the heart of West Kelowna. This sprawling 3,587 sqft rancher offers not just a home, but a lifestyle coveted by many and achieved by few. With 3 bedrooms, 4 baths, and features like a saltwater pool, high-end appliances, and an outdoor kitchen, it's like your favorite upscale resort decided to move in with you. Perfect for the discerning empty nester, retiree, or professional couple who appreciates the finer things in life, including a triple garage for your treasured rides. Nestled next to the serene walking trails of Mt. Boucherie, the West Kelowna Wine Trail, and the sparkling Okanagan Lake, it promises an endless vacation vibe. And with a media room and gym, who needs to leave? It's not just living, it's thriving in a place where every day feels like a masterclass in the art of fine living. (id:52811)
Vantage West Realty Inc.
18 Heather Place
Osoyoos, British Columbia
LOCATION LOCATION LOCATION! This well cared for home is located on a Quiet Cul-de-sac in the ""flower"" South West Neighbourhood of Osoyoos, walking distance to the beaches, town core, and schools. The STUNNING LAKE VIEW is framed by huge living room windows, wrap around porch, making this home bright, and full of natural light. The home has 2 cozy wood burning fireplaces to keep the house cozy all winter long. Downstairs has recently had new paint, floors and offers large entryway to welcome guests. Upstairs has Bamboo flooring, updated bathrooms, updated sliding doors from both the Master Bedroom and Dining room. This home sits on a large pie shaped lot and would be a gardeners dream with Cherries, Plums, Pears, Nectarines, Peaches, Walnuts, Hazel nuts, Veggie Garden, Shed with Power, Greenhouse and even grapes to make your own wine! 3 Bedrooms all on the Main floor makes this an awesome family home! Plenty of outdoor parking for a Trailer, single garage and workshop. (id:52811)
RE/MAX Realty Solutions
2545 Pinnacle Ridge Drive
West Kelowna, British Columbia
Welcome to the community of Tallus Ridge! This 0.163 lot is perfect for your dream home. Build the popular walkout rancher plan with a basement suite as a mortgage helper. This sought after family community is designed with kilometres of trails and green space. Close to schools, shopping and amenities. (id:52811)
RE/MAX Kelowna
2545 Pinnacle Ridge Drive
West Kelowna, British Columbia
Discover your perfect family haven in the heart of the welcoming community of Tallus Ridge with this brand-new, thoughtfully designed 2-storey home with a 1 bedroom suite. Boasting 4 bedrooms, this residence is tailor-made for a growing family. The well-appointed kitchen seamlessly flows into the inviting great room, creating a central hub for family gatherings. Step out onto the covered deck to extend your living space outdoors. The inclusion of a butler's pantry not only adds practical workspace and storage but also provides convenient access from the garage and a gateway to the backyard. Versatility is key with a main floor bedroom/den, ideal for a home office or guest room. The second floor includes a master suite with a tranquil backyard view and a luxurious 5-piece ensuite featuring a soaker tub and walk-in shower, plus hosts two additional bedrooms. The basement level provides an added bonus/family room and storage offer flexibility for various needs including the suite. Enjoy a decent-sized yard and the convenience of a double garage, rounding out the appeal of this modern and family-friendly home. Welcome to the lifestyle you've been searching for at Tallus Ridge! (id:52811)
RE/MAX Kelowna
1525 Westside Road Unit# 72
Kelowna, British Columbia
Welcome to 72-1525 Westside Rd., West Kelowna. This inviting home is new on the market and ready for its new owners to move in and enjoy all the recent updates and improvements! Updates include Roof 2021, HWT 2023, Furnace 2023,vinyl siding & skirting, vinyl windows, external doors, pressure treated deck with aluminum handrail system, vinyl plank flooring (life proof),tile work in bathrooms and kitchen, lighting fixtures throughout, bathroom vanities, plumbing fixtures,Kitchen counter tops, Painted existing kitchen cabinets, paint throughout, Washer, Dryer, Dishwasher, Fridge, Stove, Microwave. Friendly community that allows 2 pets (no size restriction but no vicious breeds) and has low pad fees is an added bonus. It seems like an ideal place for first-time homebuyers, families, or seniors alike. Measurements taken from I-guide. (id:52811)
Royal LePage Kelowna
2742 Cameron Road
West Kelowna, British Columbia
Bright and spacious townhome with 3 bedrooms, 3 bathrooms on 2 levels. Updated flooring, bathrooms, newer appliances, and recently painted. Hot water tank 2023. Newer windows. Single car garage with built in storage. Parking for more cars on the driveway. Extra storage in the crawl space. Located in the heart of the Mt. Boucherie area in West Kelowna. Fantastic location for kids to walk to school, sports center, hiking, shopping and more. Bring your fur babies! 2 pets allowed. No size restrictions. BBQ's allowed as well! Also, possible to have your own garden in one of the community garden boxes. This lovely home has so many great features! It really is a must see. (id:52811)
Royal LePage Kelowna
11909 Quail Ridge Place
Osoyoos, British Columbia
Welcome to 11909 Quail Ridge Place! Breathtaking Lake, Golf course & Mountain views which create a serene backdrop for relaxation! This house is immaculately maintained and well appointed. 5 Bedroom, 3 bath; Level Entry walk out Rancher with a private Oasis back yard. This beautiful home welcomes entertaining with a Gourmet Kitchen & family room with Gas Fireplace, an Elegant Living room & Dining room with Gas Fireplace, den and a Spacious Master bedroom room with newly installed Luxurious ensuite. The lower level is perfect for guests with 3 spacious bedrooms and family room with Wet Bar and open to the back yard. The upgrades to this house are too many to list - a joy to show! Enjoy this quiet cul de sac only steps away from the 36 hole premier golf course and minutes from downtown & endless recreation. Embrace the lifestyle Osoyoos has to offer! Call today to see this gorgeous home! All measurements approximated. Listed by: Re/max Realty Solutions (id:52811)
RE/MAX Realty Solutions
3271 Evergreen Drive
Penticton, British Columbia
Newly constructed luxury 5-bedroom, 4-bathroom home. Nearly 4,000 sq ft of covered space on an 8,500+ sq ft lot. Ideal for both personal use and short-term rentals, this property includes a beautiful legal 2-bedroom suite, including covered and uncovered patio space. Located near the lake, schools, and shopping, it boasts an open layout with vaulted ceilings, luxury finishes, and quality appliances. Thoughtfully designed throughout for ultimate flexibility, soundproofed lower levels and includes a washer-dryer on both levels. The entertainment room with a wet bar and separate entrance, offering both functionality and elegance. On main level step out onto covered patio with valley views and very spacious backyard with many opportunities. This luxury home has incredible potential, along with a new home warranty (2-5-10), ensuring your investment is well protected. Contact us to schedule a private showing (id:52811)
Century 21 Coastal Realty Ltd.
538 Holbrook Road E
Kelowna, British Columbia
Welcome to this stunning 2-story house, with 2 separate entrances located in the serene and tranquil neighborhood in the a fire safe area in the center of Kelowna. Built-in 2003, this house has undergone extensive renovations last year, both inside and out, ensuring a modern and refreshed living experience for its owners. On the main floor, you will find a spacious living area consisting of 3 beds, 2 baths, a comfortable living room, and a fully equipped kitchen. The open layout creates a warm and inviting atmosphere for family gatherings and entertaining guests. Step out onto the expansive balcony and soak in the breathtaking mountain views while enjoying the fresh air and sunshine. On the down level floor 3 beds 2 full baths, a kitchen, a living room, and a big outside patio. Whether you choose to use the two living spaces separately or combine them to create a larger unified home, the possibilities are endless. This feature-rich house offers flexibility, comfort, and ample space for everyone to enjoy. Families with children will appreciate the proximity to several schools. This renovated 2-storey house offers not just a beautiful and peaceful environment, but also modern amenities and upgrades that ensure a comfortable and convenient lifestyle. Kelowna's sought-after location with ability to accommodate multiple families, this property presents a rare opportunity to create a harmonious living arrangement or generate rental income. (id:52811)
RE/MAX Kelowna
928 Wilson Avenue
Kelowna, British Columbia
SO much opportunity here! Close to downtown, on the corner of Ethel & Wilson, with a rear lane on Cawston. Close to Knox Mountain as well, and part of a revitalization area. This home features 2 bedrooms & a full bath up, and 2 bedrooms and a half bath down. The property has a single detached garage, which works great as a workshop. Sits on a 33x120 ft MF1 lot, which allows for multiple units. It also has rear lane access, which adds to the opportunity for re-development . The furnace was replaced in 2014. This home is located next to Beyond Learning Daycare centre on one side, and great neighbors on the other side. Current tenants have been there many years and would be happy to stay. (id:52811)
Century 21 Assurance Realty Ltd
3033 37th Street Street
Osoyoos, British Columbia
Spectacular Lakeview home now offer for sale on the East Bench of Osoyoos. Beautifully designed 4 Bedroom/3 Bath Home has it all! Fabulous entertainment home with very Private Large Back yard with heated Saltwater Swimming pool, Hot tub with waterfall, Backyard patio misters, Gazebo, Backyard Waterfall and Outdoor BBQ Island with premium brand (Bull) Natural Gas BBQ c/w rotisserie attachment, Cold water facet & sink, Ice chest and 3 drawers. Home feature gourmet kitchen with top-of-the-line appliance, Reverse osmosis, 4 stage water filtration system. Open concept with gorgeous views from Kitchen dining room and living room which features expansive west facing patio for entertaining or just for lounging and enjoying the views of Osoyoos Lake. Custom designed Wine Room with Ledge-stone wall, wrought-iron glass window with double doors, bottle shelving and wall indented LED multi -coloured lights. The list goes on… Too many features to list. Substantial New Construction in 2010 & 2016. will not want to miss out of fabulous home. Call for more information today! (id:52811)
RE/MAX Realty Solutions
3180 De Montreuil Court Unit# 405
Kelowna, British Columbia
Take advantage of this fully renovated two-bedroom/two-bath top-floor unit with a split-bedroom floor plan facing the creek on the quiet side of the building with mountain views! In-unit laundry and storage. Right across the street from KSS High School, Okanagan College and close to Kelowna General Hospital, Gyro Beach, and all the restaurants, pubs, shopping, and amenities that the South Pandosy Village and Okanagan Lake have to offer! No age restrictions, rentals are allowed, and no pets are allowed. (id:52811)
RE/MAX Kelowna
1668 Eliis Street
Kelowna, British Columbia
High profile, corner location, office space for lease in a single storey commercial building at the corner of Ellis St and Leon Ave in Downtown Kelowna. Main entrance to these offices is off Ellis St. Security systems in place over windows and main doorway. Some dedicated parking to the rear of the building and ample customer parking on surrounding streets. Central location in the Downtown Commercial area in proximity to restaurants, coffee shops, banks, boutique shops, public transportation and more. Walking distance from many of the new high density residential complexes such as the Bernard Block, Ella and Central Green. (id:52811)
RE/MAX Kelowna
456 Cavell Place
Kelowna, British Columbia
Why wait? Assumable 2.75% mortgage rate available! Kettle Valley is calling! This contemporary 6 Bedrooms & 4 bath home features a legal 2 bedroom mortgage helper with separate entry! A bright open floorplan is anchored by a gourmet peninsula kitchen crowned in quartz with premier appliances, eating bar and butler’s pantry. Walls of windows naturally makes entertaining a breeze under expansive covered decks that soak in the lake & city views. Three bedrooms on each level creates options- lower level offers legal 2 bedroom suite plus additional huge rec room with 1 bedroom 1 bath & wet bar is a perfect kitchenette for in-laws. The principal bedroom boasts a spa-like retreat with oversized shower, soaker tub, dual vanities, and walk-in. Quality workmanship throughout- vaulted basement ceilings, 3 fireplaces, professionally landscaped with customized privacy screens, hot tub, room for a pool, garage EV car charger capability, fully fenced for Fido, and in a cul-de-sac where street hockey could potentially thrive. Walking distance to hiking trails, parks, tennis, coffee shop, eateries, Chute Lake Elementary and minutes to the Upper Mission Ponds grocery complex. The perfect mix- Kettle Valley, Cavell, and you! (id:52811)
Royal LePage Kelowna
8487 97 Highway Unit# 74
Oliver, British Columbia
Move - in ready with many updates; Updates include a newer roof, 3 sky tubes, windows, and wired shed. The wired shed is great for storage OR a craft room, art studio or man/lady cave. Outside you'll find your oasis with a large covered deck and a spacious backyard with mature landscaping, tons of room for entertaining, gardening or parking. The possibilities are endless! The mobile is located on a flat lot with an abundance of parking for you and guests. RV parking available within Country Pines. Step inside and enjoy the great open floor plan with a lovely bay window in your living room and an abundance of natural light throughout. The spacious kitchen has room for a kitchen island, dining area and has sliding door access to your covered deck. All the bedrooms are located on the back half of the mobile for privacy and quiet. Centrally located, Country Pines is located 10 min from town and 30 min to Penticton. Enjoy the beautiful park atmosphere at Country Pines with tall trees, green grass, guest parking. Park restrictions include 55+, pets and rentals upon approval. Affordable monthly fee too! (id:52811)
Century 21 Amos Realty
980 Bull Crescent
Kelowna, British Columbia
READY TO BUILD! This is a fantastic lot ready to go at The Orchards, and it's priced to sell. Feel free to design your own home or we have a floor plan available with 3 levels: our plan has 3 bed, two baths & laundry on top floor; dining, living, den, pantry, mud room and double garage on main level; and 2 bed legal suite, flex room and storage on bottom level. Feel free to drive by anytime and check it out. The Orchards is close to schools, shopping, H2O and a brand new park under construction at the corner of DeHart and Gordon! Close to the beach and great biking through South East Kelowna, this community is a great spot in the excellent Lower Mission neighbourhood of Kelowna. Have a look today! Plus GST. (id:52811)
Coldwell Banker Horizon Realty
1181 Sunset Drive Unit# 2307
Kelowna, British Columbia
Modern 23rd floor sky living in ONE Water Street, Kelowna. Situated on the 23rd floor West Tower, 1181. Elevated views from this 529 sqft 1 bdrm 1 bath unit boasting 9’ ceilings, large outdoor patio with impressive lake views, Knox mountain and ball park stadium. This one is not to be missed! Includes a corner parking stall and storage locker. One Water owners will enjoy exclusive access to the best in class amenities featuring two pools, hot tub, outdoor lounge with fire pits, BBQ’s, fully equipped gym with yoga/pilates studio, lounge, car wash, business center, pickleball court, pet-friendly park, and guest suites with 24/7 Concierge and Security. This is downtown Okanagan living at its finest! (id:52811)
Royal LePage Kelowna
8029 Vedette Drive
Osoyoos, British Columbia
Affordable lakefront living at its finest! Located on Peanut Lake, just minutes walk to downtown and Osoyoos Lake. 3 floors of living space, lake views; 2 patios, abundance of natural light, and a full walk-out basement. The home has been fully renovated including the kitchen, 3 bathrooms, quartz countertops, hardwood floors, appliances, AC, windows furnace and more! Enjoy gorgeous lake and mountain views from your upper and lower living rooms, two patios, and master bedroom. You can't beat the views and the location! Bonus- Enjoy your private fenced in front yard, perfect for a small garden, bbq and patio set. This home has it all! *Rentals allowed, no age restrictions and low strata fee* * All measurements are approximate, if important buyer to verify* (id:52811)
Century 21 Amos Realty
8300 Gallagher Lake Frontage Road Unit# 89
Oliver, British Columbia
CORNER LOT RANCHER WITH ALL THE UPGRADES! Picture yourself living in a large open floor plan with 10 ft ceilings, engineered hardwood flooring, hot water on demand, 3 sky tubes, pot lights, oversized rooms, cozy gas fireplace, large kitchen and master bedroom with an upgraded ensuite! The master bathroom has a walk-in shower, soaker tub, his/her sinks AND a walk-in closet. The kitchen boasts an oversized island, pantry, tile backsplash, tons of counter and cupboard space, under cabinet lighting, stainless steel appliances & gas stove. Adjacent is your dining area with sliding doors to your private backyard. Car lovers will be happy with the attached double garage with extra parking space in the driveway and RV parking available. Outside you'll find a fully fenced in backyard with private patio and dog run. Enjoy the beautiful views of McIntyre Bluff from the comfort of your home or enjoy the walking paths and river access as a perk living in the park! Pet friendly, no age restrictions & no rentals. MONTHLY FEE IS THE AVERAGE IN THE AREA TOO! (id:52811)
Century 21 Amos Realty
2852 Canyon Crest Drive
West Kelowna, British Columbia
Newly constructed home in Tallus Ridge. 2800 sq ft of living space, boasts 6 bedrooms including a 2 bedroom legal suite. Approximate rent is $1850 per month. The entry level includes a large foyer with spacious closet big enough for winter clothing & shoes. Off the foyer is a bedroom with large closet and ensuite with shower as well as access to the suite from here. The living area is filled with natural light from abundant windows and features a spacious covered balcony with nice Shannon Lake views. The kitchen is generously sized, with ample cupboard space, an island for both cooking and eating. Quartz countertops throughout the house. Modern smart gas stove with LED. Easy access to the back patio and yard. Backyard is ready for any kind of landscaping. The master bedroom offers a view, a ceiling fan, a luxurious 5-piece ensuite with a soaker tub, and a walk-in closet with built-in storage. Additionally, there are 2 more bedrooms with large closets and custom-built shelving. A main 4-piece bathroom and laundry facilities complete the main floor. The separate 713 sq ft suite has its own entrance, open kitchen/living area, large windows, 2 large bedrooms, & 2 parking spots just for the suite. Laundry facilities, electric water heater, and heating and CRM ventilation system, ensuring privacy and comfort for its residents. House is installed with high efficient dual speed gas furnace, A/C, ventilation system and gas water heater. Parking for large boat or RV is also available. (id:52811)
RE/MAX Kelowna
1929 Highway 97 Highway S Unit# 17
West Kelowna, British Columbia
Modern 3 bed 2 bath mobile home in McDougall Creek, West Kelowna. This 2003 unit features newer flooring, appliances, A/C, and hot water tank (2023), as well as a newer underbelly from 2021. Enjoy the natural gas fireplace, fresh paint, roughed-in central vacuum, and a 4-piece ensuite with a luxurious soaker tub. With a backyard patio, 2 parking stalls, and large windows, this home offers both comfort and convenience. Located on a quiet cul-de-sac with public transit nearby and just a short drive to wineries, trails, and shopping, making it an ideal retreat for those seeking a modern lifestyle in a prime location. THIS ONE IS AVAILABLE AND EASY TO SHOW! (id:52811)
2 Percent Realty Interior Inc.
2590 Crown Crest Drive
West Kelowna, British Columbia
Like new home in Tallus Ridge! 2700 sq ft of living space, boasting 6 bedrooms, private location, and a 2 bedroom legal suite. Approximate rent is $1800 per month. The entry level includes a large foyer with spacious closet for winter clothing and shoes. Adjacent to the foyer is a bedroom with large closet and ensuite with shower and access to the suite from here. The living area is filled with natural light from abundant windows and features a spacious covered balcony with nice lakeview. The kitchen is generously sized, with ample cupboard space, an island for both cooking and eating, quartz countertops throughout the home and a roughed in gas stove hookup with easy access to the back patio and fenced yard. The master bedroom offers a view, a ceiling fan, a luxurious 5-piece ensuite with a jetted tub, and a walk-in closet with built-in storage. Additionally there are 2 more bedrooms with large closets and custom built shelving, a main 4-piece bathroom with large bathtub and laundry facilities to complete the main floor. The separate 2 bedroom suite has its own entrance, open kitchen/living area, large windows, laundry facilities, and heating system, ensuring privacy and comfort for its residents. 2 parking spaces just for the tenants. House is installed with high efficient furnace, A/C, ventilation system and gas water heater. (id:52811)
RE/MAX Kelowna
467 Dunbar Court
Kelowna, British Columbia
Welcome to Dunbar Court, where modern elegance meets convenience! Nestled in a serene corner, this half duplex private end unit exudes style with its sleek design and abundant natural light streaming through big glass doors and windows. Boasting stainless steel appliances and a spacious sit-down island, the kitchen is a chef's dream. Step outside onto the deck that offers a stunning panoramic vista of the majestic Black Mountain, providing an unparalleled backdrop for outdoor enjoyment and relaxation. Golf enthusiasts will delight in the proximity to the renowned Black Mountain Golf Club, while pet owners will appreciate the nearby Birkdale Park for furry companions. Adventure awaits with lots of trails like the well-known Black Mountain Trail for hiking enthusiasts. Nestled away from bustling streets, this property enjoys a tranquil location, offering peace and quiet away from the hustle and bustle of city life. Despite its serene surroundings, it remains a quick commute to local amenities and schools, ensuring effortless travel connections for the residents. Plus, the icing on the cake is that this stunning home comes with no strata fees. Don't miss your chance to call this stylish oasis home! (id:52811)
Exp Realty (Kelowna)
10505 Elliott Street Unit# 2
Summerland, British Columbia
A rare chance to get into one of Summerland's most desirable town home developments! Only a 2 minute walk to downtown! High end finishing in this one, granite counters, crown moldings and so much more. The full, semi-finished basement is a blank canvas to finish how you want it, with plenty of storage as well. **All measurements taken from iGuide and should be verified by the Buyer if important. (id:52811)
Giants Head Realty
5624 Mountainside Drive
Kelowna, British Columbia
Welcome to 5624 Mountainside Drive, a bright and spacious single-family home nestled in Kelowna’s highly-coveted Kettle Valley neighbourhood. This beautiful three storey home has 180 degree lake views and is detailed with luxury finishes and functional details, allowing you to live your best Okanagan life in a peaceful, family-friendly neighbourhood. This 5-bedroom, 4-bathroom home is designed for entertaining, from the stylish kitchen with an oversized island to the large upper patio with an eye-catching stone fireplace. The open-concept main living area features a spacious kitchen and walk-in pantry, dining area, living room, home office, half bathroom and mudroom/laundry. Upstairs, the primary features a spacious walk-in closet and ensuite including a free-standing soaker tub with lake views. The upper level also features 2 additional bedrooms with a connecting bathroom. The entertainer’s dream continues in the walk-out basement featuring a wet bar with a wine fridge, a rec room, a home theatre, a spacious flex room, two additional bedrooms and access to the patio and backyard. The private backyard is full of possibilities whether you enjoy a peaceful green space or plan to put in a pool. The 3-car garage adds to this home’s appeal. If you’re looking for a home with unparalleled views in a sought-after family neighbourhood, this is it. (id:52811)
RE/MAX Kelowna
254 Scott Avenue Unit# 102
Penticton, British Columbia
GROUND FLOOR condo located in the desirable Scottsdale complex. Enjoy the spacious 3 season private patio with easy access off your kitchen and dining area. The home boasts large windows off the living room allowing you to take in loads of natural lighting and a gas fireplace perfect for those cozy winter nights in. As well as a spacious master bedroom and easy access ensuite bathroom. Take advantage of the in suite laundry and storage unit across the hallway, house guest suite, common room and workshop. In floor heating, hot water and water included in strata fee! This complex has it all! This home is waiting for your personal touch to make it your own! Quick possession available! (id:52811)
Century 21 Amos Realty
120 Homer Road
Kelowna, British Columbia
Amazing investment opportunity! Legal 4-plex in an ideal location, corner of Hwy 33 and Homer Road. Positioned close to bus routes, grocery stores, and schools, ensuring full convenience for tenants! With a total of 12 bedrooms & 6 bathrooms between the four units, this property is a rare gem for investors looking to capitalize on the growing demand for housing in Kelowna. All furniture negotiable! Don't miss out on this amazing turnkey operation! One 4 bed unit Two 3 bed units One 2 bed unit (id:52811)
RE/MAX Kelowna
115 Heron Drive
Penticton, British Columbia
Lakeside community living at its finest with this bright updated 1407 sqft two bedroom, two bath rancher located at Red Wing Resorts just a short walk from Okanagan Lake. Great floor plan featuring large kitchen with loads of counter space and storage, relaxing enclosed sunroom adjacent to formal dining, beautiful living room and gas fireplace, spacious primary bedroom with double closets and three piece ensuite, guest bedroom, four piece main bath, laundry area, and a private patio and yard with garden beds. The attached double garage offers plenty of extra storage space. Enjoy Penticton's only gated, lakeside community offering a private beach, club house, and RV parking. Easy access to walking/biking trails to cruise the Channel. Recent upgrades to the furnace and hot water tank. Call the Listing Representative for details. (id:52811)
RE/MAX Penticton Realty
5300 Huston Road Unit# 121
Peachland, British Columbia
Experience the essence of small-town charm with breathtaking views of Okanagan Lake and the surrounding mountains. On serene mornings, the lake mirrors glass, offering a perfect backdrop for enjoying your morning coffee on the covered deck. Nestled in The Terraces, this meticulously kept half-duplex sits above the charming beachside community of Peachland, where the main street is adorned with restaurants, cafes, and boutiques. Designed with a thoughtful layout, this home ensures that the main living areas enjoy unobstructed views of the stunning landscape. Expansive windows flood the space with natural light. The kitchen boasts a large island and custom granite countertops throughout. It is complimented by a cozy living room with a gas fireplace, hardwood flooring, and picturesque views of Okanagan Lake and Rattlesnake Island. The living area extends outdoors onto a spacious deck through sliding glass doors. Recently, the home has been refreshed with new paint and carpeting in the upstairs bedrooms, enhancing its appeal. The primary bedroom features an ensuite bathroom with a walk-in shower, while the second upstairs bedroom offers access to a secluded patio in the backyard, equipped with a large retractable awning. Additionally, the basement offers a versatile space with a den, a cold room, a full bathroom, and an unfinished storage area and utility room that hosts a tankless water heater and a newer furnace. This exceptional property beckons you to make it your sanctuary. (id:52811)
Sotheby's International Realty Canada
3533 Carrington Road Unit# 202
West Kelowna, British Columbia
Discover easy living in this updated 1BR, 1BA condo, refreshed in 2024 with new flooring, paint, and fixtures. Features a kitchen with some updated appliances (fridge & dishwasher), everything else in great shape. Located within walking distance to amenities, 5 mins to Gellatly Beach, and excellent transit access. A great find, previously rented for $1700/month as a cash- flowing rental! You can't go wrong with this one! (id:52811)
RE/MAX Kelowna




